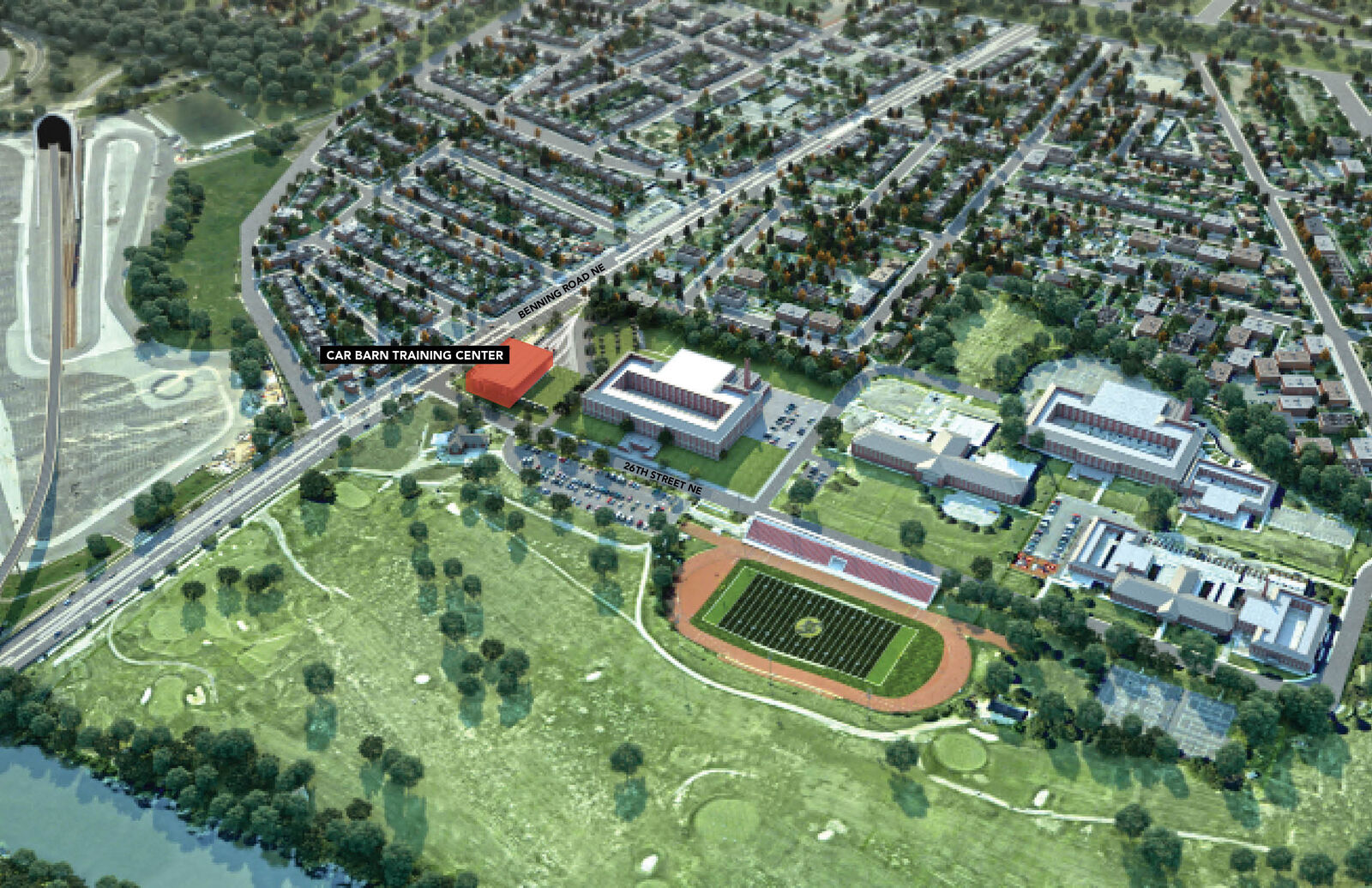

A Showcase for Sustainable Transportation
District Department of Transportation, Car Barn Training Center
Civic and Public
Under different circumstances, DC’s new streetcar operations, maintenance, and storage facility might have followed the precedent set by similar transportation structures across the country: drab, industrial, energy-hog buildings designed for machines, not people. By leveraging opportunity in perceived constraints—a historically-designated site, rigorous agency reviews, and a complex client structure with participation from various city departments—ZGF succeeded in delivering a facility that challenges modern attitudes towards transportation infrastructure. The new Car Barn Training Center is a contemporary civic building that celebrates and showcases DC’s investment in sustainability and public transportation.
Location
Washington, DC
Square Feet
30,013
Completion date
2017

DC's new streetcar system links neighborhoods with a modern and convenient transportation alternative, increasing transit options for District residents, and encouraging economic development along its corridor.
Return to a Civic Approach
Through its architecture and urban design, the Car Barn Training Center represents a return to the idea that transportation facilities should play a role in defining and enhancing the public realm. In the first half of the twentieth century, DC had a robust streetcar network with more than 200 miles of track. The streetcar facilities of that era were all grand civic structures that contributed to the public realm despite their light industrial purpose. In contrast to the typical bus barns and maintenance sheds of today, DC's new transportation structure embodies its aspirations of equity and development with community-oriented, civic architecture.
Good Neighbor
The Car Barn Training Center was driven by the goal of sensitively integrating a contemporary civic structure into its historic context—an educational campus built for African American students during segregation. Given its site at the southern edge of the historically-designated Young, Browne, Phelps, and Spingarn Educational Campus, the project was subject to rigorous review by multiple District and Federal agencies. ZGF focused on creating a project that would harmonize with the Georgian architecture prominent on the neighboring campus through a contemporary composition of contextually compatible orientation, massing, and materials.

Located on the corner of Benning Road NE and 26th Street NE, the new Car Barn is sited on the historic Young, Browne, Phelps, and Spingarn Educational Campus and faces Langston Golf Course and Langston Terrace Dwellings—all are listed on the National Register of Historic Places.

The Car Barn's civic-scaled frame encloses its masonry volumes while relating to the neighboring Georgian architecture.

The Car Barn's primary entrance is accessible via a grand staircase that leads to large windows, welcoming the community to approach and observe the maintenance occurring within.

Healthy Workplace
The building focuses on creating a healthy and safe workplace that optimizes and celebrates the work of streetcar maintenance and operations staff. Employees and visitors enter a branded public lobby, where the DC Streetcar logo is punched out of blackened steel accenting an active staircase. On the second level, flexible conferencing space features operable partitions and modular furniture to support training sessions for streetcar employees and students, as well as community events. Throughout, the building’s steel structure and concrete slabs remain exposed, reflecting its industrial purpose. A rooftop terrace with comfortable seating is shaded by an array of PV panels to provide staff with a place of respite.

A bright and transparent lobby provides views from the maintenace bay through to the exterior.

More than a maintenance facility, the Car Barn is a learning facility with flexible facilities for vocational training.

Large windows and north-facing sawtooth skylights allow daylight to flood interior spaces, creating a bright and pleasant workspace.
Sustainability on Display
As a demonstration project for the Sustainable DC plan, one of the most ambitious municipal sustainability plans in the country, the Car Barn Training Center set new standards for the use of high-performance strategies in DC. The District Department of Energy and Environment participated in the project as a stakeholder, advocating for a building that would showcase its sustainable systems at a community level and exemplify the District’s goal of becoming the healthiest, greenest, and most livable city in the nation.
The design employs a rigorous approach to reduce energy consumption. Automated exterior shades on the building respond to the sun, reducing solar heat gain and glare. On the interior, the maintenance bay's large volume allows warm air to rise above occupied space, exiting through operable skylights and assisted by low-velocity overhead fans. Since the maintenance space is not mechanically cooled, adequate airflow became a driving focus for increasing occupant comfort in warm and humid months. Radiant heading located within the concrete floor slab heats areas occupied by workers without wasting energy on heating the entire volume. Variable Refrigerant Flow (VRF) fan coil units heat and cool the office space, reducing energy use while allowing for plentiful outside air to be delivered to occupants.

Three installations of PV panel arrays are monitored to demonstrate qualitative differences between various types on solar panels.

A focus on stormwater led to the inclusion of grass tracks, permeable pavements, stormwater collection and recycling for use in the wash track, and native plantings.





