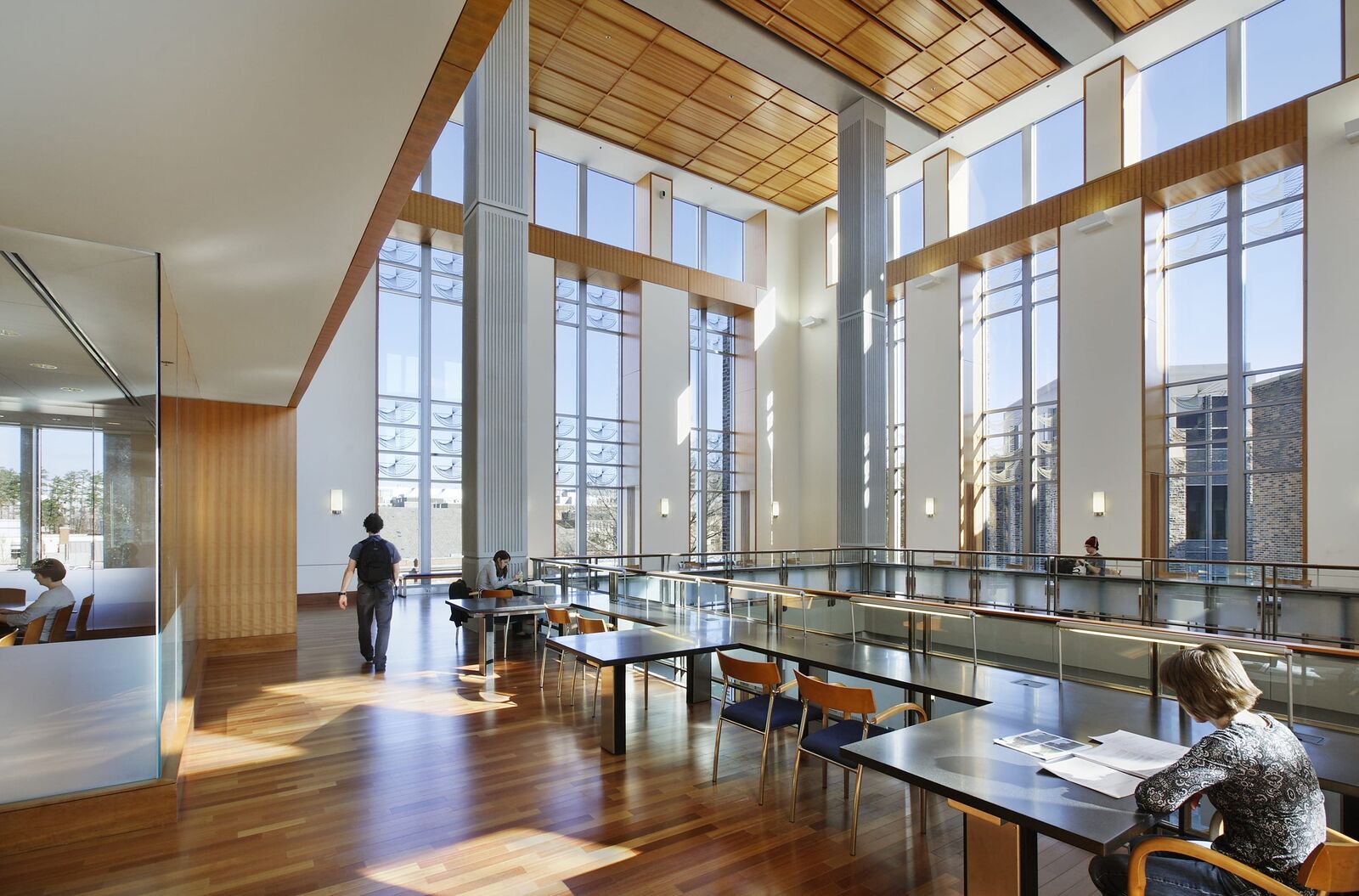

Blurring the Boundary Between Engineering and Medicine
Duke University, Fitzpatrick Center for Interdisciplinary Engineering, Medicine, and Applied Sciences
Laboratories and Research
With the goal of creating a culture for interdisciplinary research and translational breakthroughs in engineering design, medicine, and the basic and applied sciences, Duke University’s Pratt School of Engineering required a state-of-the-art facility to support the development of new products, processes, diagnostic techniques, and therapies for improving the human condition and the environment.
The resulting Fitzpatrick Center for Interdisciplinary Engineering, Medicine and Applied Sciences (FCIEMAS) supports teaching and research efforts in bioengineering, photonics and communications systems, integrated sensors and simulators, materials sciences, and materials engineering. It also expands Pratt’s partnership with the medical school, providing laboratories for collaborative research in healthcare, genomics, and biotechnology. Program elements include research and teaching laboratories, a 22,500 SF cleanroom, a characterization and testing facility (Class 1000 to Class 100), a 206-seat conference center, lecture halls, classrooms, and administrative spaces.
Location
Durham, NC
Square Feet
330,000
Completion date
2004
Project Component
Architectural design
Interior design and space planning


Thecomprehensive facility provides extensive wet bench laboratories, departmental offices, teaching labs, and other lab support spaces.

A state-of-the-art cleanroom supports nanotechnology research.
FCIEMAS consists of two buildings linked by a publicly accessible atrium and conference center, providing the engineering school with indoor gathering spaces and identity within the larger campus environs. Serving as a catalyst for the formation of a new engineering quadrangle, the buildings are sited in front of the existing engineering building and form a new pedestrian axis and open space to integrate the new facility with the campus's historic core. Native materials help mold the pedestrian and landscape experience of the new facilities.
The two- and three-story buildings are sensitively scaled to relate to the neighboring campus environment. Two towers provide the center with its most distinctive visual motifs. With generous use of “Duke stone” and the repetition of thin vertical facade elements, the buildings relate well to the academic gothic architectural style of the nearby historic heart of Duke's west campus. The project was one of the first at Duke to meet LEED standards.

A visualization room translates data from sensors into projected VR images and is used to explore human perception.


The new quad forms the connective center and “heart” of the Pratt School of Engineering.



