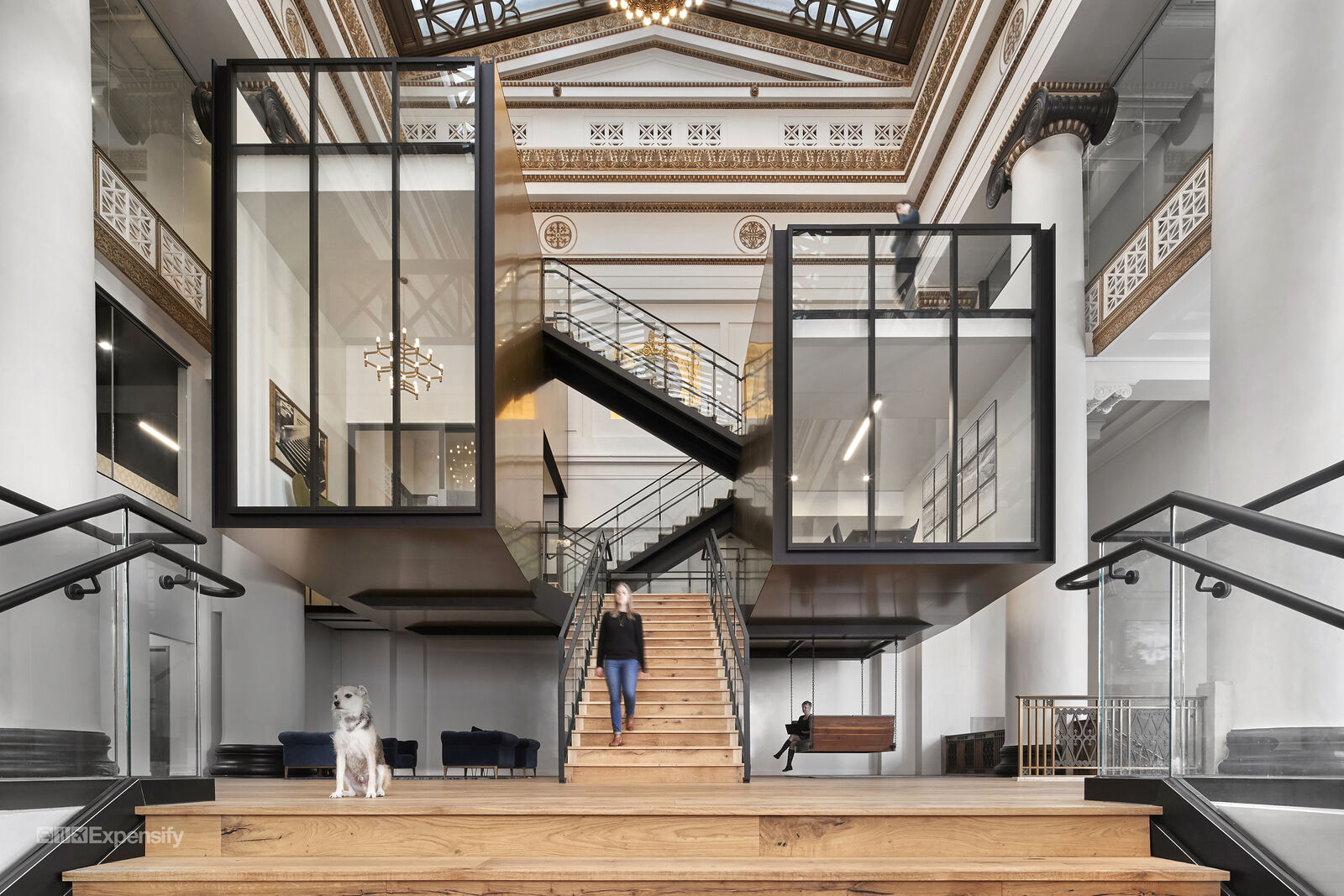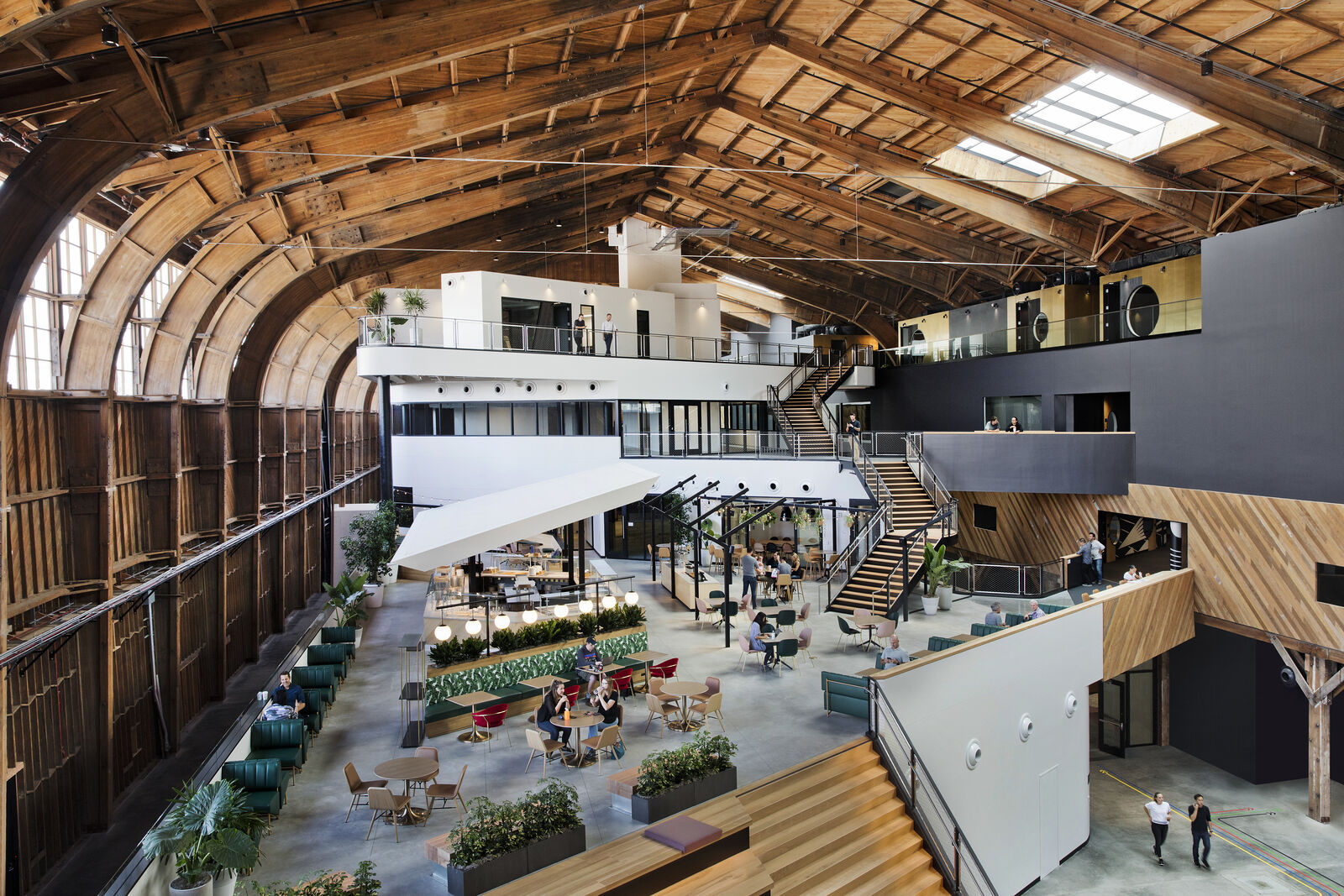

A Sophisticated Twist on the Commercial Lobby
JBG Smith, 4747 Bethesda Avenue Lobby
Mixed Use, Interiors
When JBG Smith held a competition for the lobby and public spaces within a brand new mixed-use office building in downtown Bethesda, the developer client's design brief sought a solution that would embody “hospitality, authenticity, and the theater of retail”, differentiating this Class-A building in a competitive leasing market. In sharp contrast to the ubiquitous white, stark, and sometimes clinical lobbies that seem to be the latest trend for office towers in every major urban market, ZGF created a lobby at 4747 Bethesda that is warm, inviting, and multidimensional—more sophisticated mid-century lounge than corporate power statement.
Location
Bethesda, Maryland
Square Feet
9,934
Completion date
2020
Project Component
Interior design

The richly layered, timeless environment encourages movement through the lobby and the adjacent retail spaces it connects. Multiple planes with varied levels of transparency provide visual cues to draw visitors through the space. From the street, an ultra-clear low-iron glass curtain wall, held in place with a tension cable facade, provides passersby with crystal clear views inside. An extruded glass vestibule marks the point of arrival for building visitors.

The three-story copper mesh wall behind the reception desk creates a glamorous focal point for the lobby.

As visitors move through the space, the screen's dynamic weave pattern changes in its transparency.
The reception desk is set against a backdrop of translucent copper mesh, a theatrical scrim with dramatic glimpses to the ceremonial stair beyond. A ribbon of wood slats runs along the ceiling and down the opposite wall, adding warmth to the space while providing privacy for a second-floor conference room perched above. On the ground level, a portal to the neighboring retail space, anchored by metal framed glass allows a seamless flow between zones.

An inviting seating area serves both as waiting space for tenants’ guests, as well as touchdown space for retail patrons.

Comfortable swivel chairs and a sleek sofa are arranged over an inset carpet and accented by a walnut sideboard and an antique bronze mirror.

Warm materials—walnut wood, antique bronze, and Italian marble—appeal to the client's vision for a hospitality-inspired space.
Timeless materials and rigorous detailing contribute to a classic aesthetic, one that will persist as other design trends come and go. Eclectic, varied, and visually textured art and furniture reinforce the design language of the building and echo the vitality of the surrounding neighborhood.

A dynamic wave of bronze trumpet light fixtures, suspended through the wood slat ceiling, contributes to the sense of intimacy.

A vibrant abstract painting entices visitors into an elevator lobby punctuated with a high-gloss ceiling and subtle illumination.

The lobby is articulated as a jewel box at the base of the 4747 Bethesda tower.




