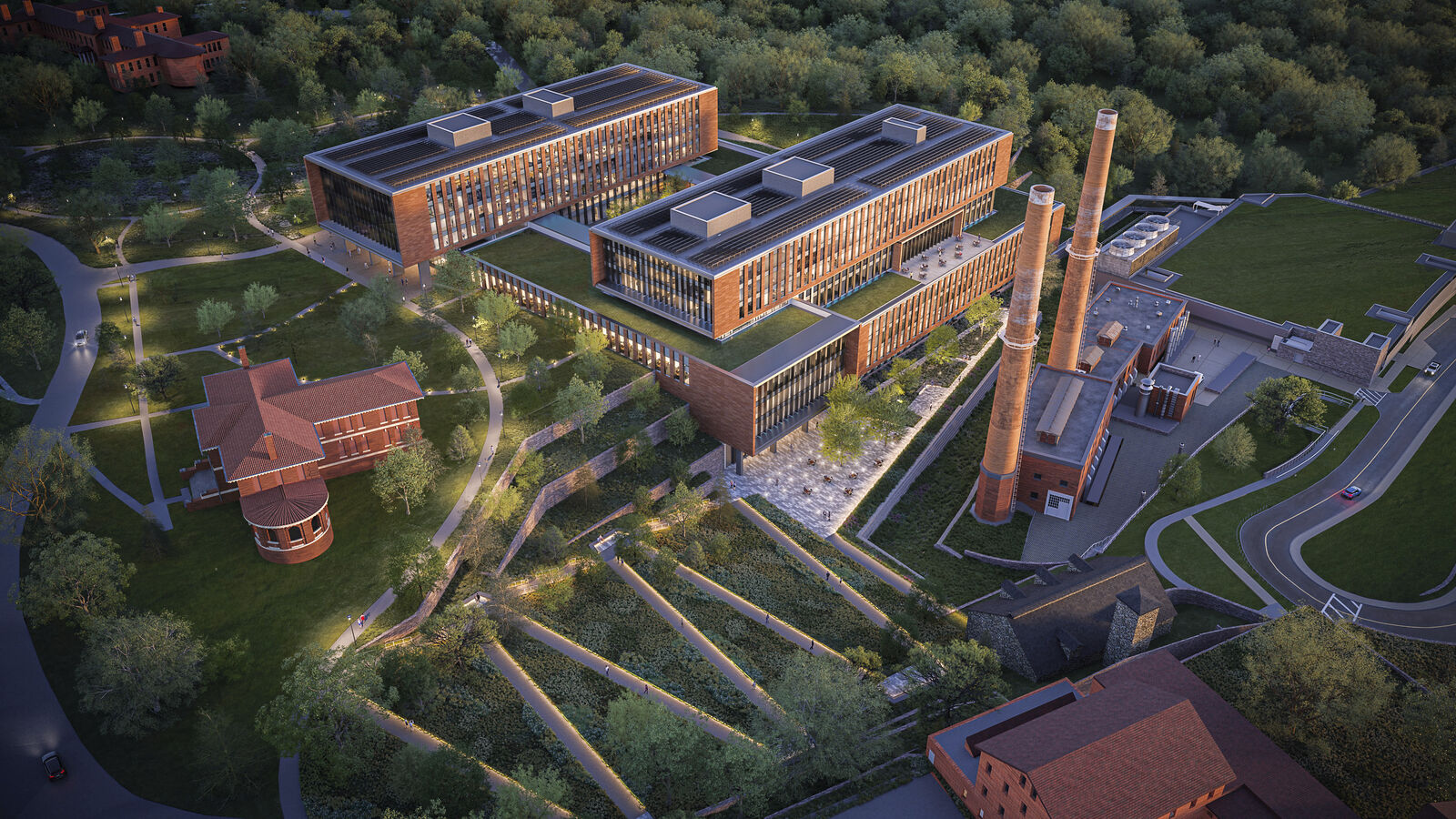

From Historic Landmark to Modern Workplace
U.S. General Services Administration / Department of Homeland Security, CISA Headquarters
Workplace
A new headquarters for the Department of Homeland Security’s (DHS) Cybersecurity and Infrastructure Security Agency (CISA) will be located on the St. Elizabeths West Campus in Washington, DC, a National Historic Landmark. As one of the newest federal agencies, established in 2018, CISA leads the national effort to protect the nation’s critical infrastructure from physical and cyber threats. Building on more than a decade of work through which ZGF has master planned DHS’s new additions to the campus, we are now collaborating with CISA to shape a high-performance and collaborative workplace for the agency that supports its vital mission while fitting into its campus context. Combining the best of historic and contemporary influences, the CISA headquarters will serve as inspiration for future federal workplaces.
Location
Washington, DC
Square Feet
620,000
Completion date
2025
Project Component
Master Planning
Architecture Services
Interior Design

A prominent historic power plant situated at St. Elizabeths' ravine site inspired the industrial character of the CISA building's skin.
Historic Landscape Meets a Contemporary Workplace
Thoughtfully integrating the CISA Headquarters within St. Elizabeths’ historic context has been a driving force for the project. Originally established in 1855 as one of the first federally funded hospitals in the nation, St. Elizabeths provided mental health services for the Army and Navy, as well as hospital care for Civil War soldiers. St. Elizabeths was revolutionary at the time in its approach to psychiatric care–the hospital provided patients with private rooms in a serene setting with access to nature and daylight. The surrounding landscape supported therapeutic mental health through contemplation and activity in nature. Today, the site remains a rare urban oasis within the District of Columbia, characterized by a pastoral landscape, gentle hills, and sweeping views across the Potomac and Anacostia rivers.
ZGF and OLIN’s Master Plan for St. Elizabeths West calls for the addition of 1.4 million square feet of new construction in a manner that does not overwhelm or undermine the site’s historic character and landscape. As one of the first major new construction projects on site, the CISA Headquarters exemplifies these goals. The building’s significant mass is broken down into five narrow bars that are stacked into a cube and nestled into the site’s steep topography. This solution diminishes the building’s perceived size, optimizes floorplates to be naturally daylit, and provides occupant views to the surrounding landscape and internal courtyards. The structure also serves as a retaining wall to provide imminent hillside stabilization, alleviating natural topography changes of the site.
Through its materiality and composition, the headquarters relates to St. Elizabeths’ historic architecture while establishing a more contemporary identity appropriate for this forward-looking agency. While the buildings on campus range from a Gothic Revival hospital to small cottages, the CISA site is directly adjacent to St. Elizabeths’ historic power plant, which invited the new building to embody a more industrial expression. The finely detailed brick masonry seen across campus inspired the choice of terracotta, a contemporary take on masonry, for the building's exterior cladding. The exterior composition is characterized by a repetitive pattern of terracotta and window wall that contribute to a rational and timeless solution.

A tunnel connecting the underground garage to the CISA Headquarters allows employees to traverse campus under any weather conditions while still providing outdoors views.
Fresh Take on the Federal Workplace
With its new headquarters, CISA aspires to establish a center for innovation and collaboration that will help recruit top tech talent and further its mission to prevent and fight cyber threats against the United States. Since its establishment, CISA has sought to engage the best of government, industry, academic, and international partners to build a strong and well-rounded defense. To support this goal, the headquarters’ first floor will serve as an open and collaborative forum where employees and industry partners can meet and connect. Envisioned as the building’s heart, the colorful space will house a café and coffee station surrounded by banquettes and comfortable seating options that encourage users to convene and collaborate.
The upper and lower levels are designed for workplace and are flexibly planned to support the activities and functions of each diverse department. Every floor includes workstations that are organized in modules to allow for maximum flexibility in space planning. Break rooms, flex areas, and collaboration zones are located consistently in each bar to orient users to their floor.

The site's winding paths are inspired by the campus’s existing serpentine walkways.
Just as St. Elizabeths’ founders sought to connect patients with nature to improve health outcomes, the CISA Headquarters provides employees with ample access to nature through biophilic strategies. The headquarters will be characterized by its large lawns, plazas, interior courtyards, and terraced green roofs that overlook the surrounding landscape. Floor-to-ceiling window walls flood the building’s interiors with natural daylight. Natural, desaturated oak brings warmth throughout the interior.
The new headquarters will pursue LEED Gold certification. Multiple rooftop photovoltaic panels will reduce the building’s energy consumption by 17%. A focus on stormwater management led to the inclusion of multiple green roofs and a cistern that will collect stormwater for non-potable uses.
Breaking the mold of more insular government agency environments, CISA’s headquarters places emphasis on inviting connection and cross-collaboration to bring forth new innovations from employees and partners. The project delicately blends the rich history of this national landmark site with high performance design, setting a new standard for future federal workplaces.


The café will be adjacent to a landscaped courtyard, contributing to a seamless indoor / outdoor experience.




