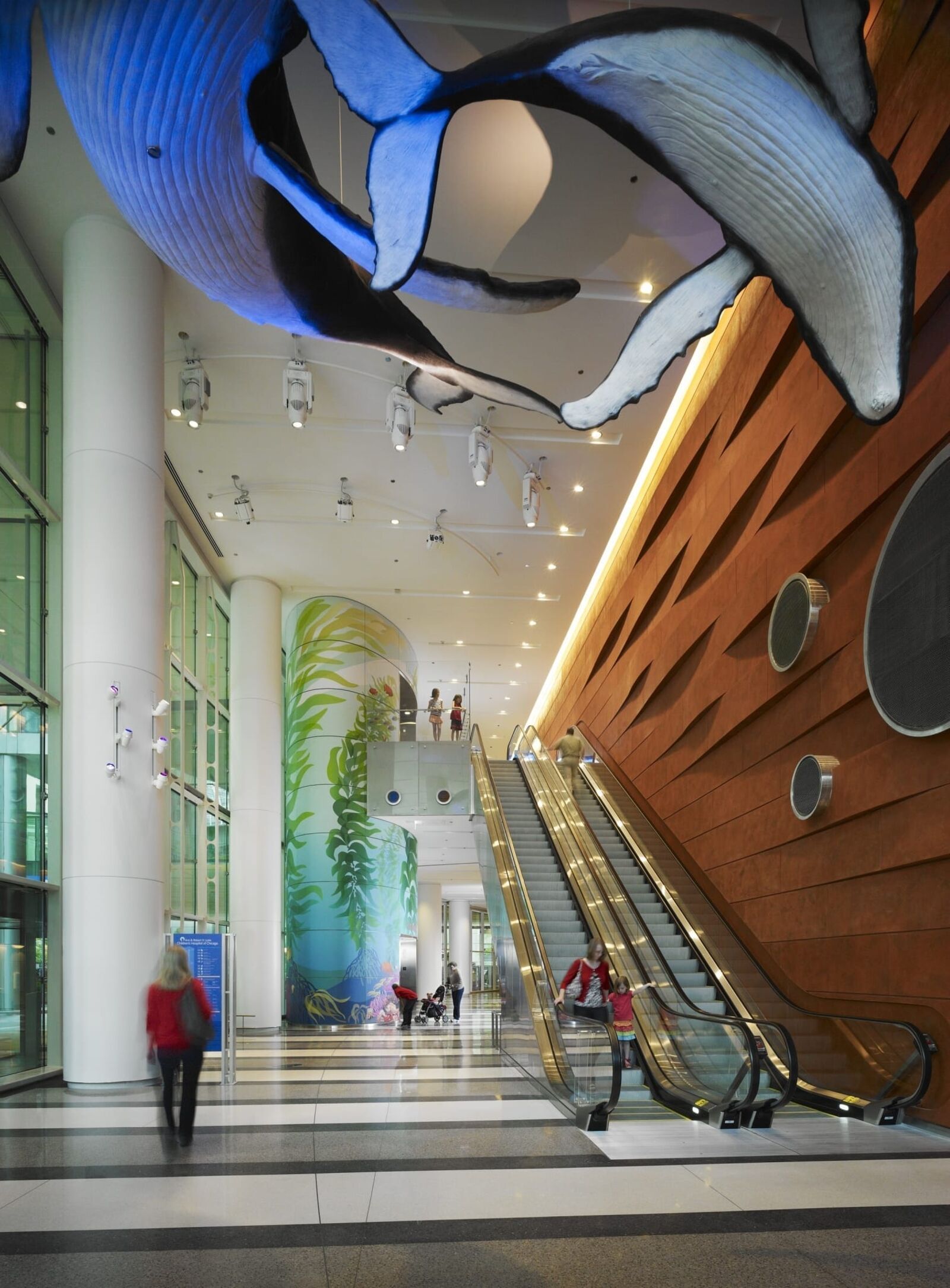
Connecting Researchers and Clinicians
Ann & Robert H. Lurie Children’s Hospital of Chicago
Healthcare
ZGF, Solomon Cordwell Buenz, and Anderson Mikos Architects Ltd. Planned and designed the Ann & Robert H. Lurie Children’s Hospital of Chicago. At 23 stories, the building is one of the tallest children’s hospital in the world. In 2004, ZGF assisted in preparing a vision for the future of the hospital, which focused on the current physical environment, an evaluation of existing facilities, a comparison to peer institutions, steps involved in creating a Master Plan, and a timeline for realization and implementation. In 2005, the scope grew to include a review of a potential new building program and assessment of site alternatives. In 2006, design of the new building began.
Location
Chicago, IL
Square Feet
1,255,000
Completion date
2012
Project Component
Architecture services
Interior design and space planning
Graphic design
Certifications
LEED Gold®



The Lurie Children’s, a Pebble Project® partner, is located on a 1.8-acre site at the Northwestern University Medical School Campus just north of the downtown business center of Chicago. A key driver for the relocation was to be closer to its academic partner, Feinberg School of Medicine, for a stronger collaboration with researchers and clinicians. The new building, which is connected by bridges to the Prentice Women’s Hospital, integrates inpatient care; diagnostic and treatment space; clinical support; and logistical, medical office, and clinical operations. The initial planning calls for 288 beds in Phase I, including 22 observation beds and eight clinical research beds. It has the capacity to expand to 313 inpatient beds.



