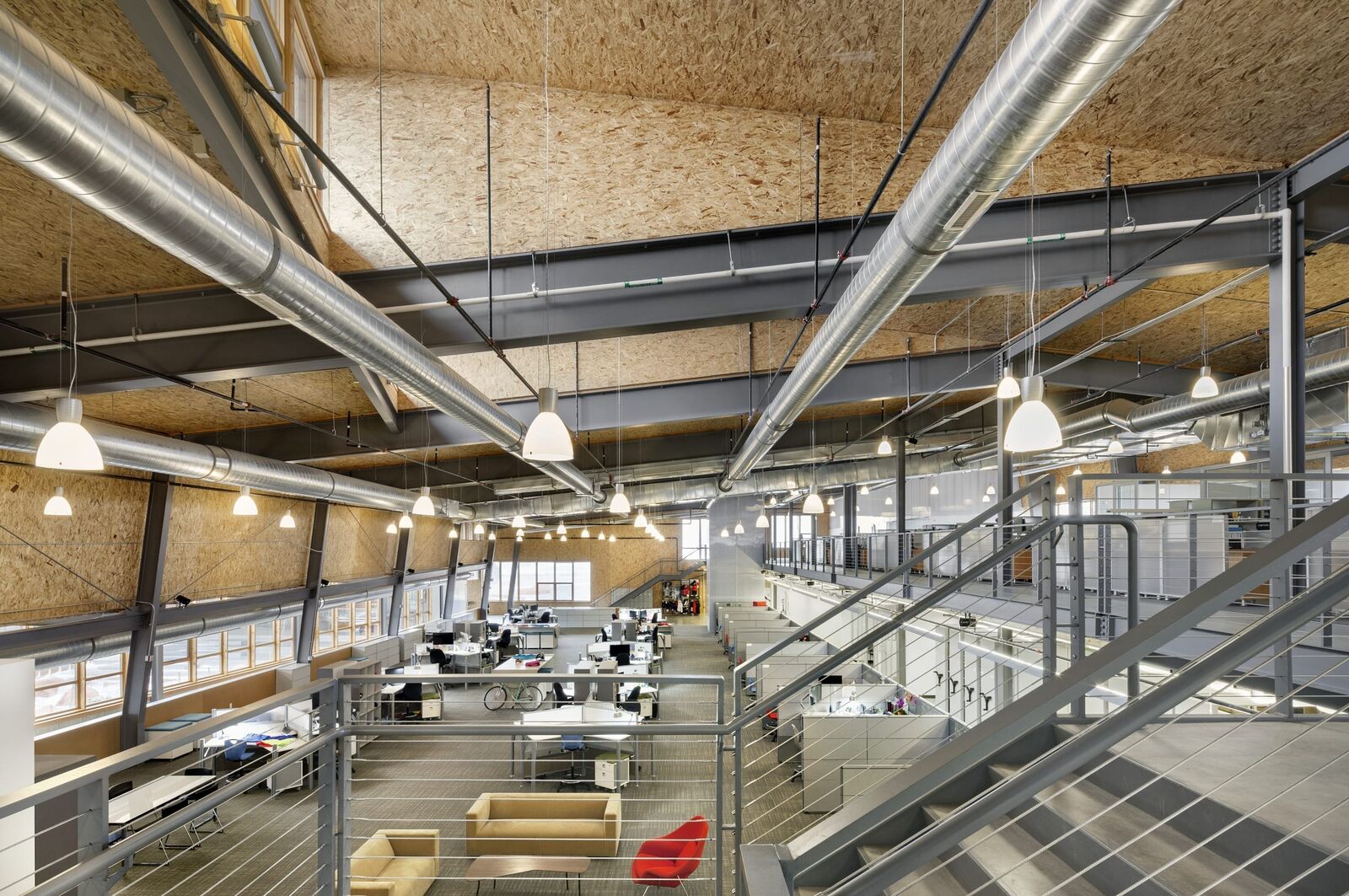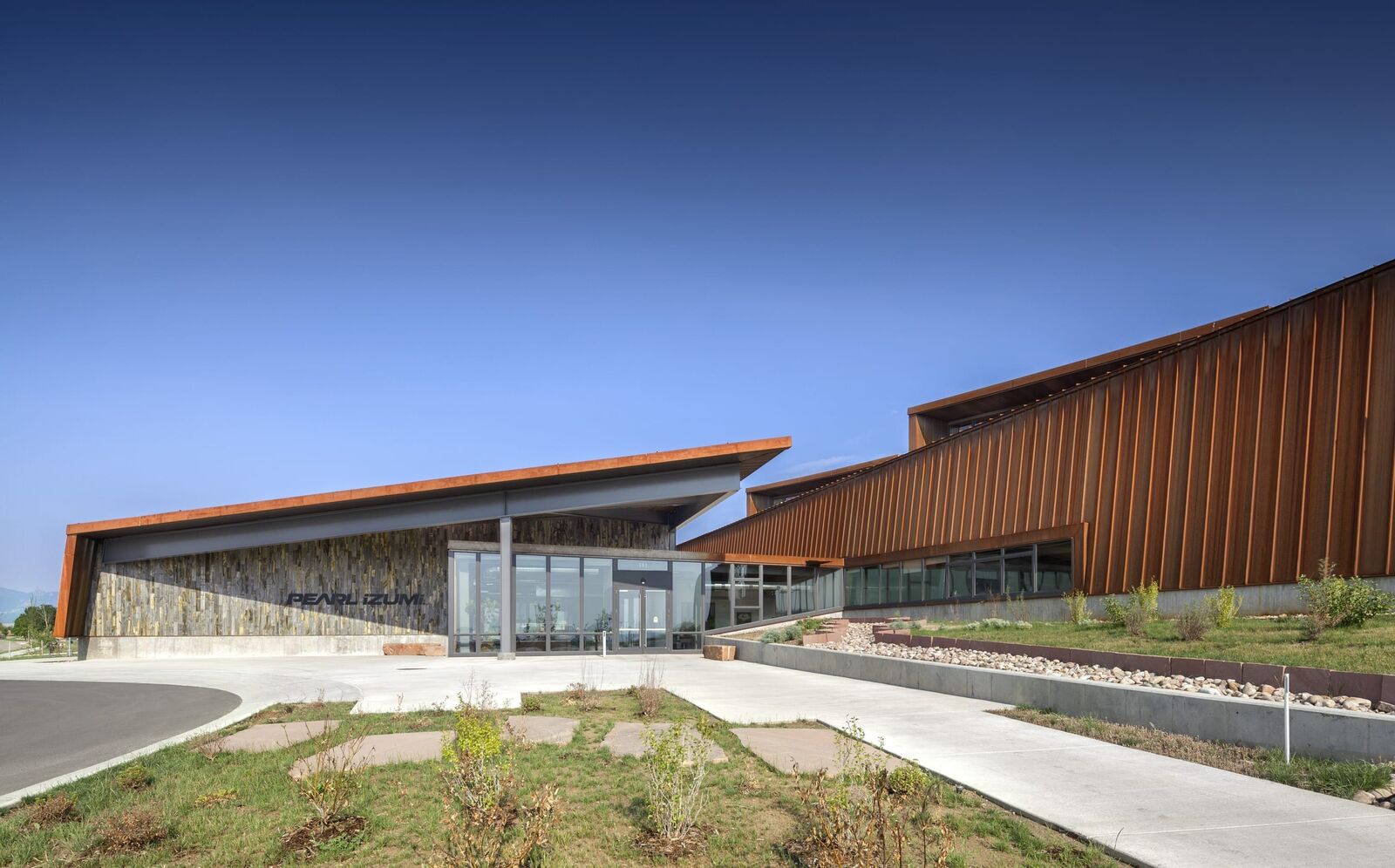
A Playground of Inspiration
Pearl Izumi USA, Inc., Pearl Izumi North American Corporate Headquarters
Workplace
ZGF designed the Pearl Izumi North American Headquarters building, located on an eight-acre site at the foot of the Rocky Mountains. The building’s form echoes the dramatic backdrop of the Flatirons and its naturally weathering exterior offers the appearance that it has been there a long time, shaped by the natural forces of wind, sun, and snow. The form burrows into the landscape, intuitively angled to reflect the sharp lines of the Flatirons, protect the inhabitants from the elements, and afford unobstructed views.
Location
Louisville, CO
Square Feet
55,000
Completion date
2014
Project Component
Architecture services, interior design and space planning


The large windows emit a wood glow on the vast landscape. The building is purposely rough, inside and out, and its interior plays into the project’s understated yet sophisticated form. Exposed steel and insulated concrete walls support structural insulated panels (SIPs) that also provide the final oriented strand board wood finish, creating a warm and natural interior. The open workspace is visually connected to a mezzanine loft, collaborative spaces, conference rooms, and the Shimano Experience Center.






The palette of materials—concrete, glass, wood, naturally weathering steel, and accents of vibrant color—combines with high ceilings, abundant natural lighting, ideal solar orientation, and natural ventilation to link the interior space to the vast Colorado outdoors. The ensemble creates a comfortable and creative work environment for staff dedicated to product design and development. The high-energy workspace is balanced with amenities that include a fitness room with showers and lockers, a living room, break areas, and a bike room. A protected courtyard, porches, and an outdoor amphitheater extend the social and work spaces to the outdoors.

