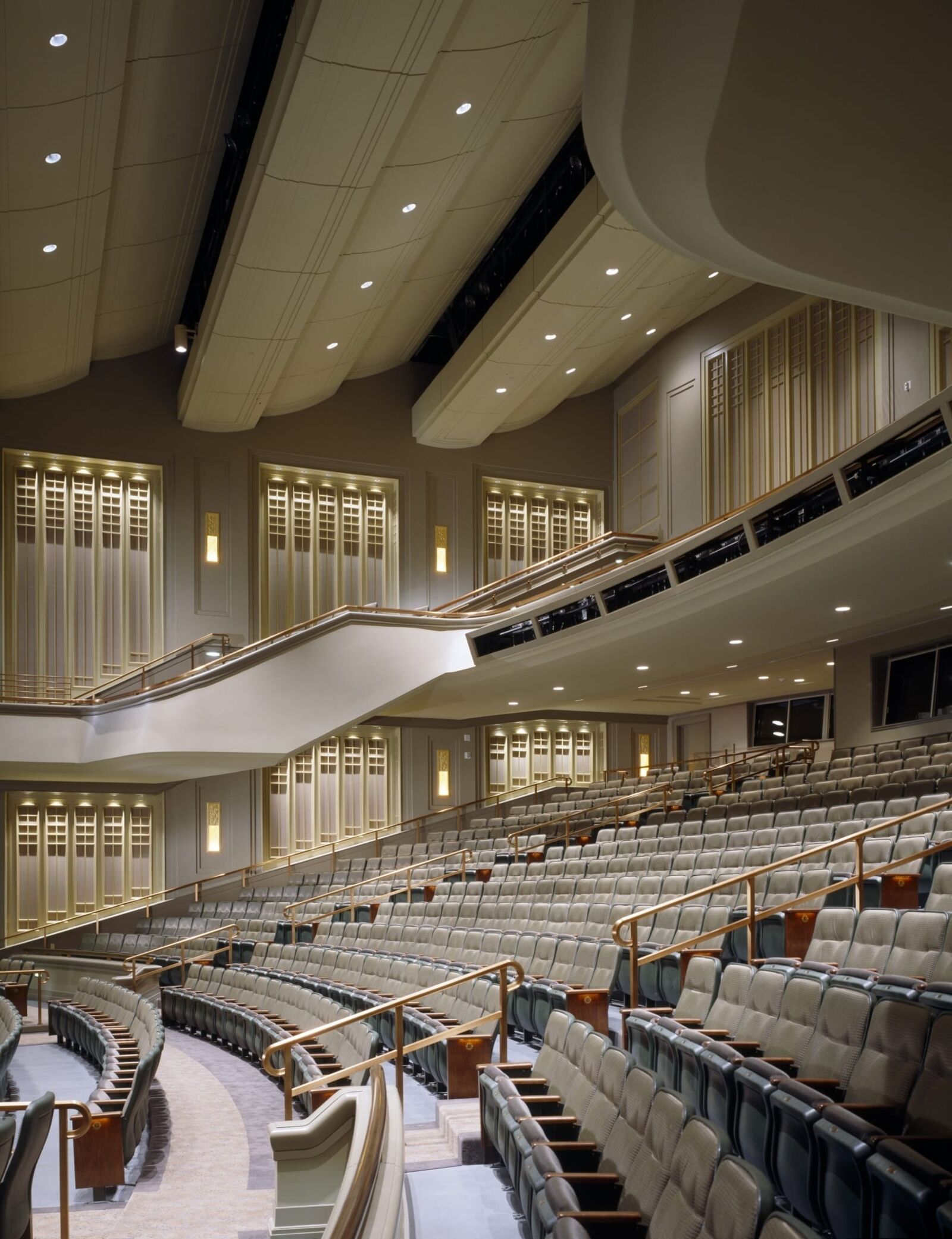
The Church of Jesus Christ of Latter-day Saints, Conference Center
Designed by ZGF, in association with GSBS Architects, this 1,122,871 SF conference center, comprising the entire block immediately north of Temple Square, is the world’s largest theater, accommodating visitors for theatrical, orchestral, and choral performances. Events from this multifunctional facility are translated into over 120 languages and broadcast worldwide. ZGF led the team through the planning and design of this one-of-a-kind facility that contains a 21,000-seat assembly and performance hall, a 900-seat theater, a 1,400-car underground parking garage, a variety of outdoor public gathering areas, and a six-acre roof garden and terrace. The building meets the street with public plazas, and is crowned with an extraordinary four-acre meadow. This rooftop garden is a role model for “green roof” design. It is visited by hundreds of thousands of people each year, including church members, the general public, and building industry representatives. Its construction immediately above a major theater hall, with free-spans of over 175 feet, was an exceptional challenge, but under ZGF’s leadership, the building became a model for urban design and environmental stewardship. The design has also been studied and emulated around the world for its advances in on-structure planting, lightweight soil systems development, and waterproofing systems.
Location
Salt Lake City, UT





