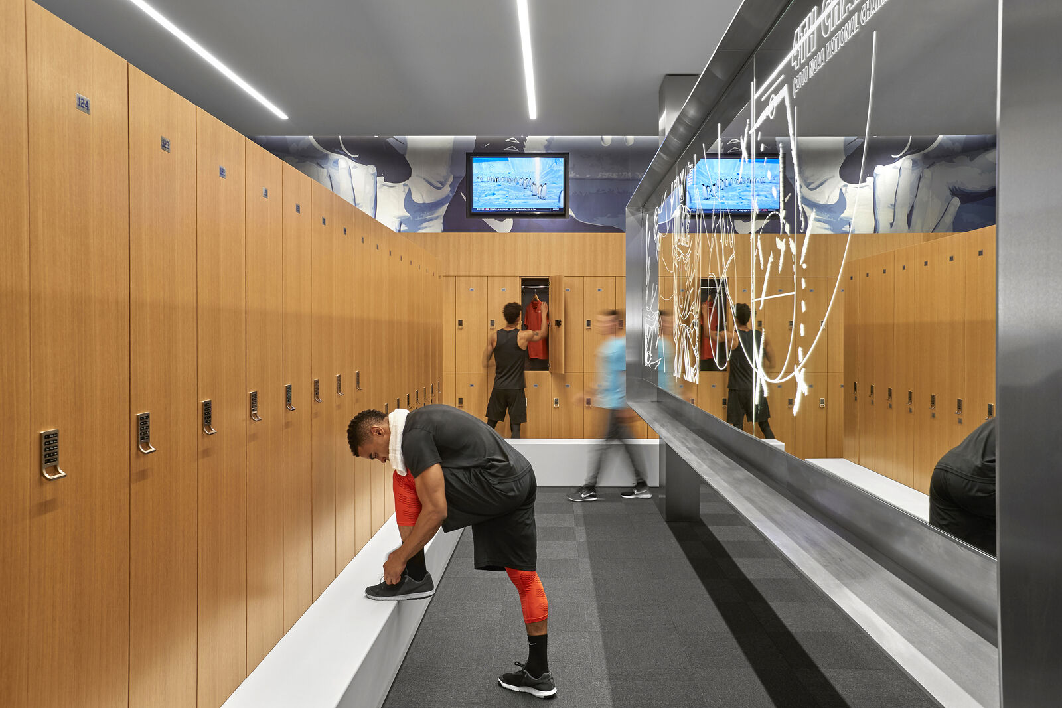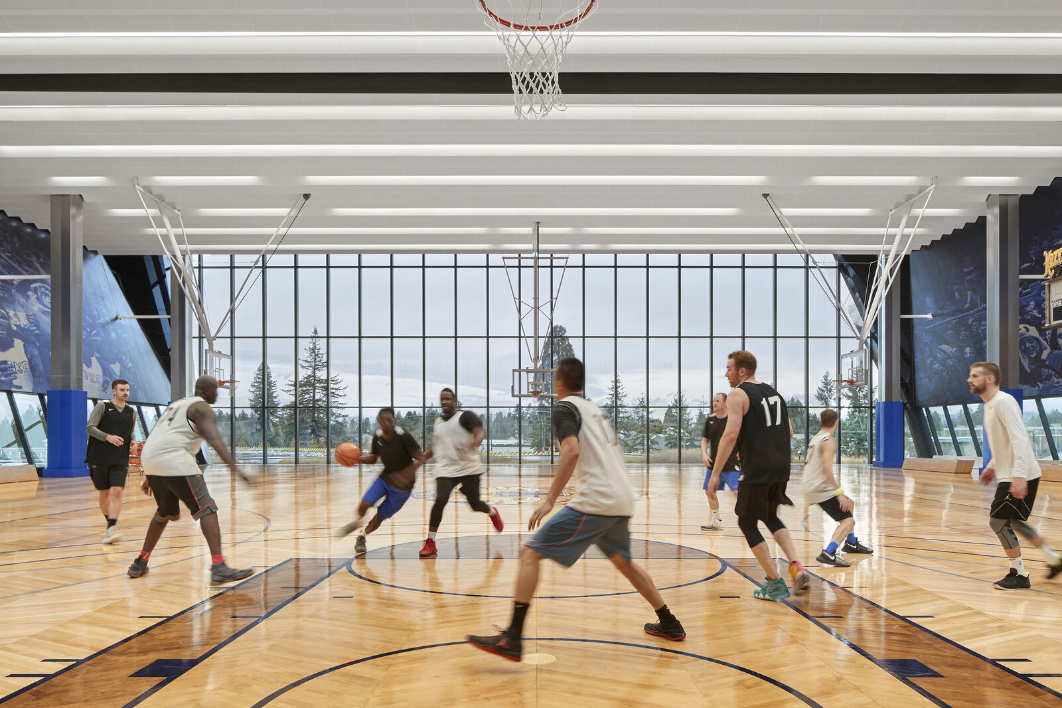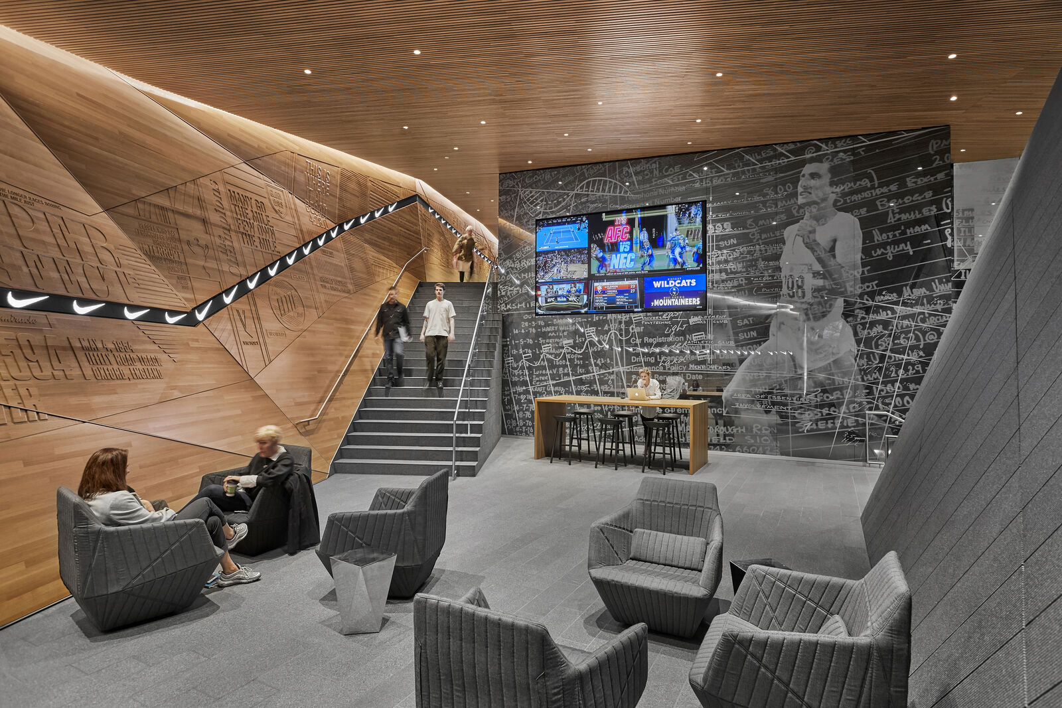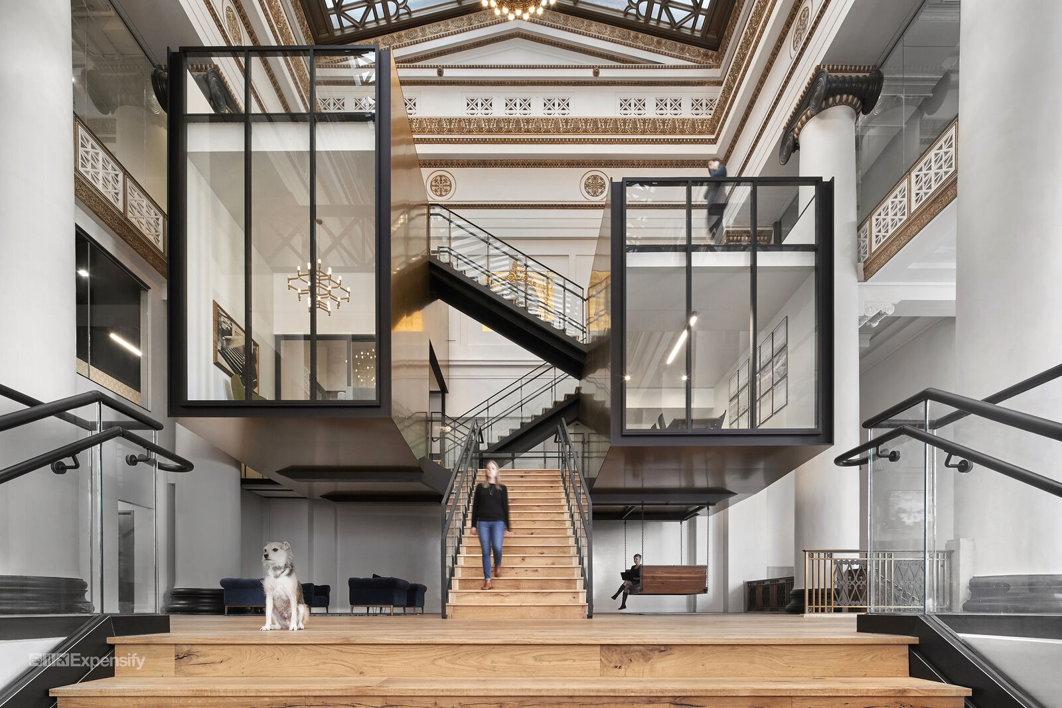
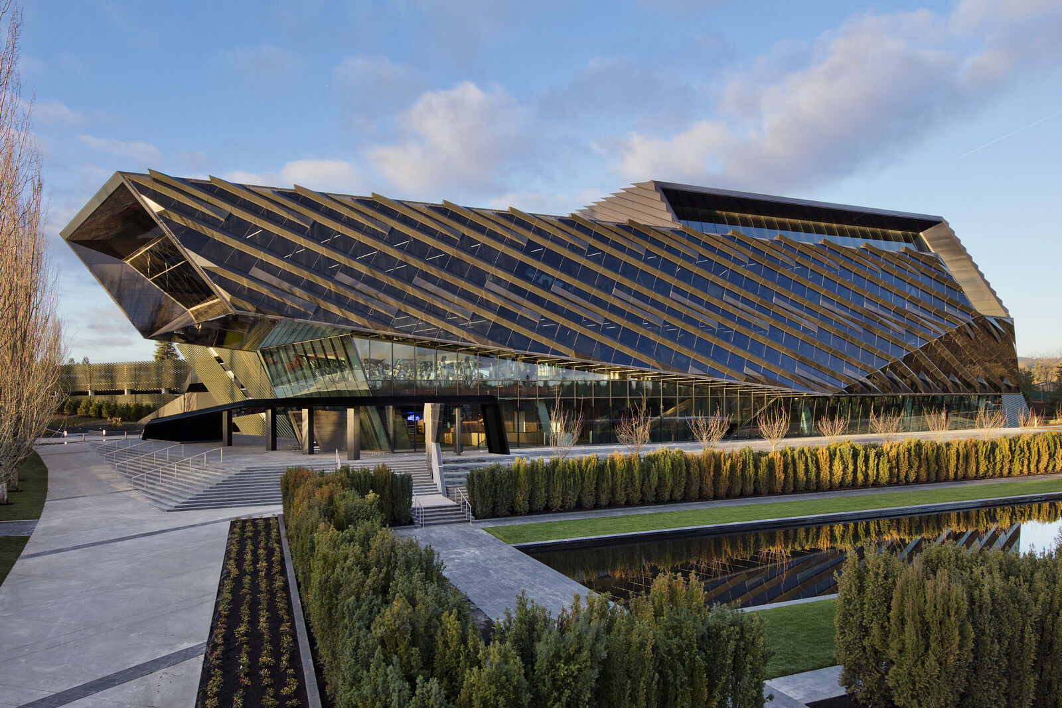
On Your Mark, Get Set, Go!
Nike World Headquarters Expansion, Mike Krzyzewski Fitness Center and Parking Garage
Sports and Human Performance, Workplace, Interiors
Just down the road from the Sebastian Coe Building, the state-of-the-art Mike Krzyzewski, “Coach K” Fitness Center takes its design cues from the form of a runner on the starting line. The 50,000 SF Fitness Center and 537,000 SF attached parking garage embody Nike’s commitment to human performance. The center features yoga and spin studios, weight training and cardio rooms as well as office space for trainers. A third-floor basketball court, designed to NCAA standards, provides a testing ground for new shoe designs and pick-up games. The court’s wood herringbone floor pattern pays homage to sole patterns of the first Nike basketball shoe.
Inside, angled windows, mirrors and reflective surfaces create a continued connectivity to the outdoors. On the south side, windows frame views of a tranquil reflection pond and giant oak tree. The main diagonal stair provides a visual connection between the three floors and its width encourages active movement, while the center’s internal stairwell serves as a canvas for a mural featuring many of the original Nike shoe designs, painted by a local father-daughter artist duo. Locker rooms on the ground floor reinforce the connection to the Oregon landscape with stone floors and showers, wood lockers, and white Corian sinks that evoke the feeling of a cascading waterfall.
Location
Beaverton, Oregon
Square Feet
50,000
Completion date
2018
Project Component
Architecture services
Interior design
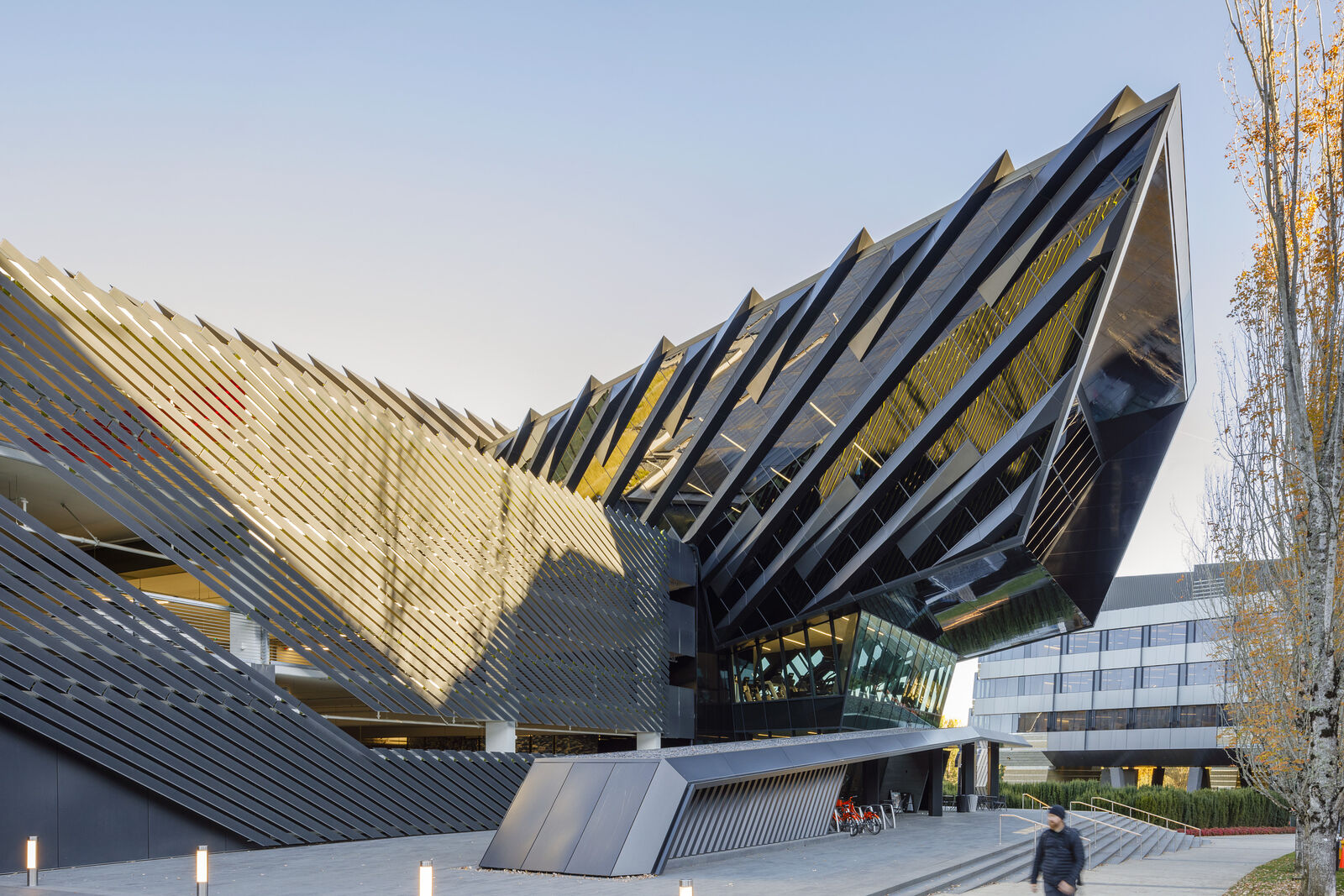

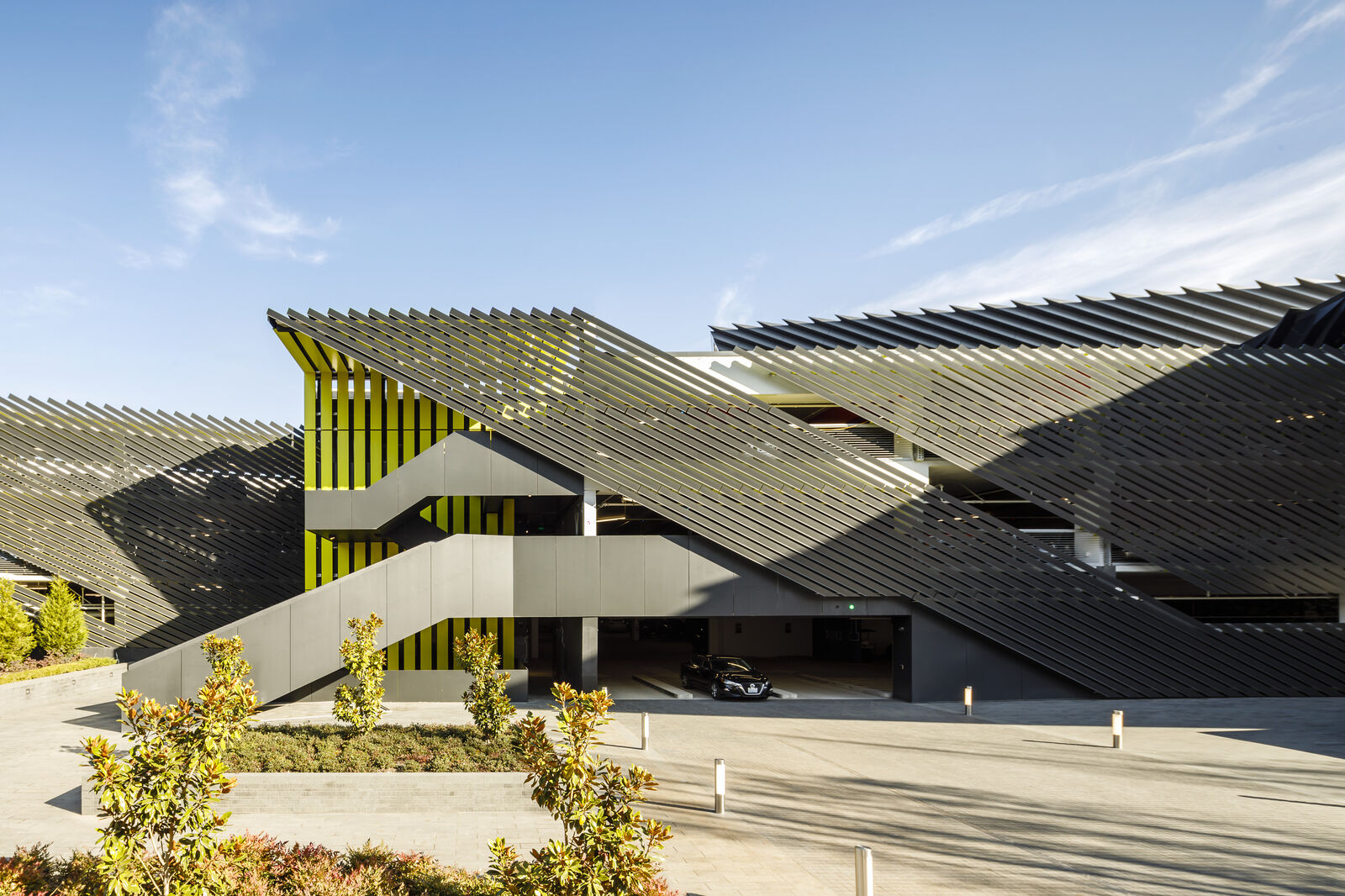
The parking garage provides space for 1,400 vehicles, and includes designated electric car charging stations, secure bicycle parking, and an automated parking guidance system to indicate the number and location of available parking spaces on each level.
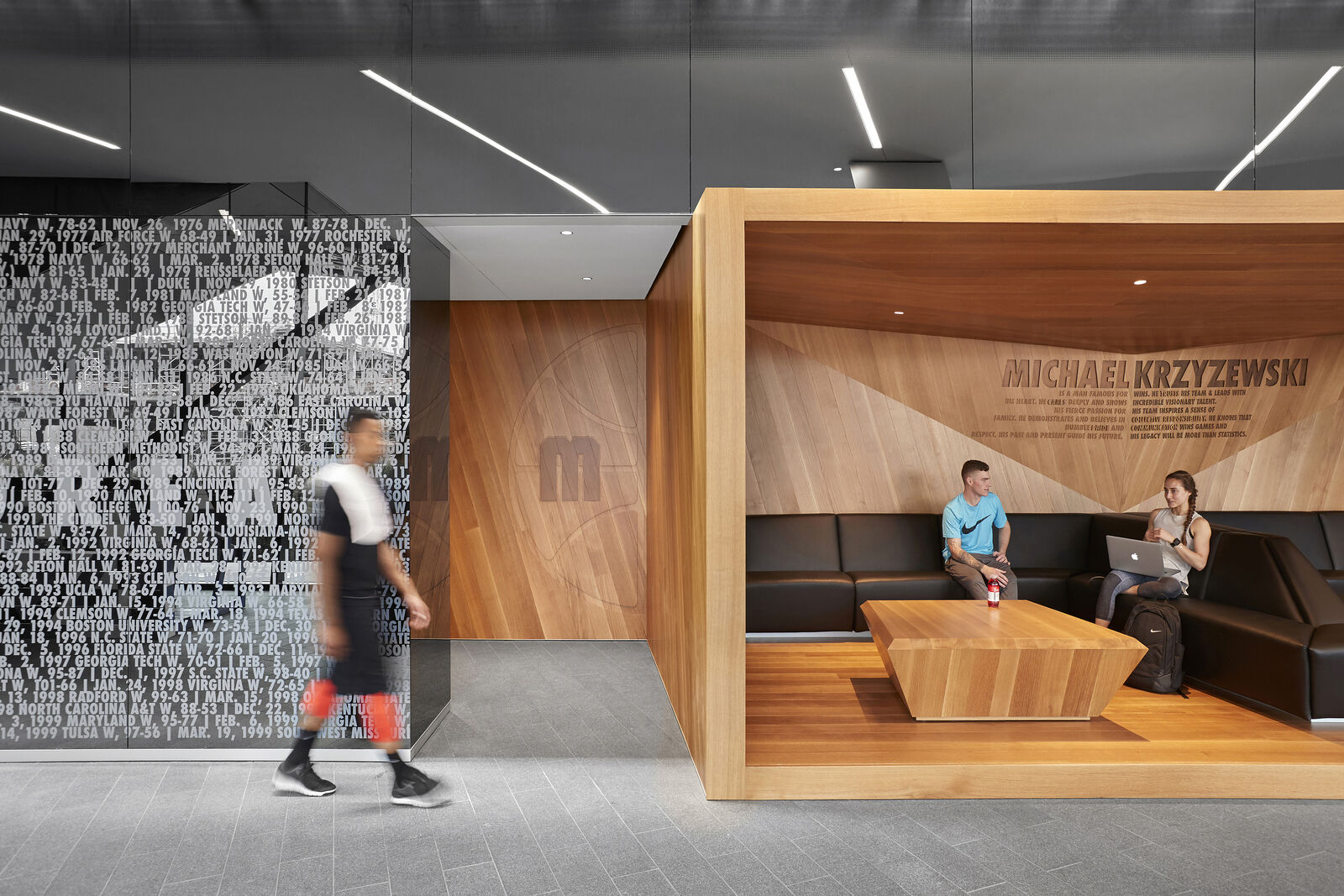
The structure, registered LEED Platinum for Commercial Interiors, houses the first district utility plant on campus, serving 1.5 million SF across three buildings. The DUP increases the efficiency of heating and cooling, directly impacting overall energy performance and reflecting Nike’s focus on creating a sustainable environment. The DUP also minimizes the square footage dedicated to mechanical spaces in each building by consolidating boilers and cooling towers in the parking garage. An extensive rooftop solar array generates nearly 1 megawatt of electricity to offset electrical demands; while a green roof above the Fitness Center complements the native environment and extends views to surrounding flora, even for those shooting hoops in the basketball court on the building’s top floor.


