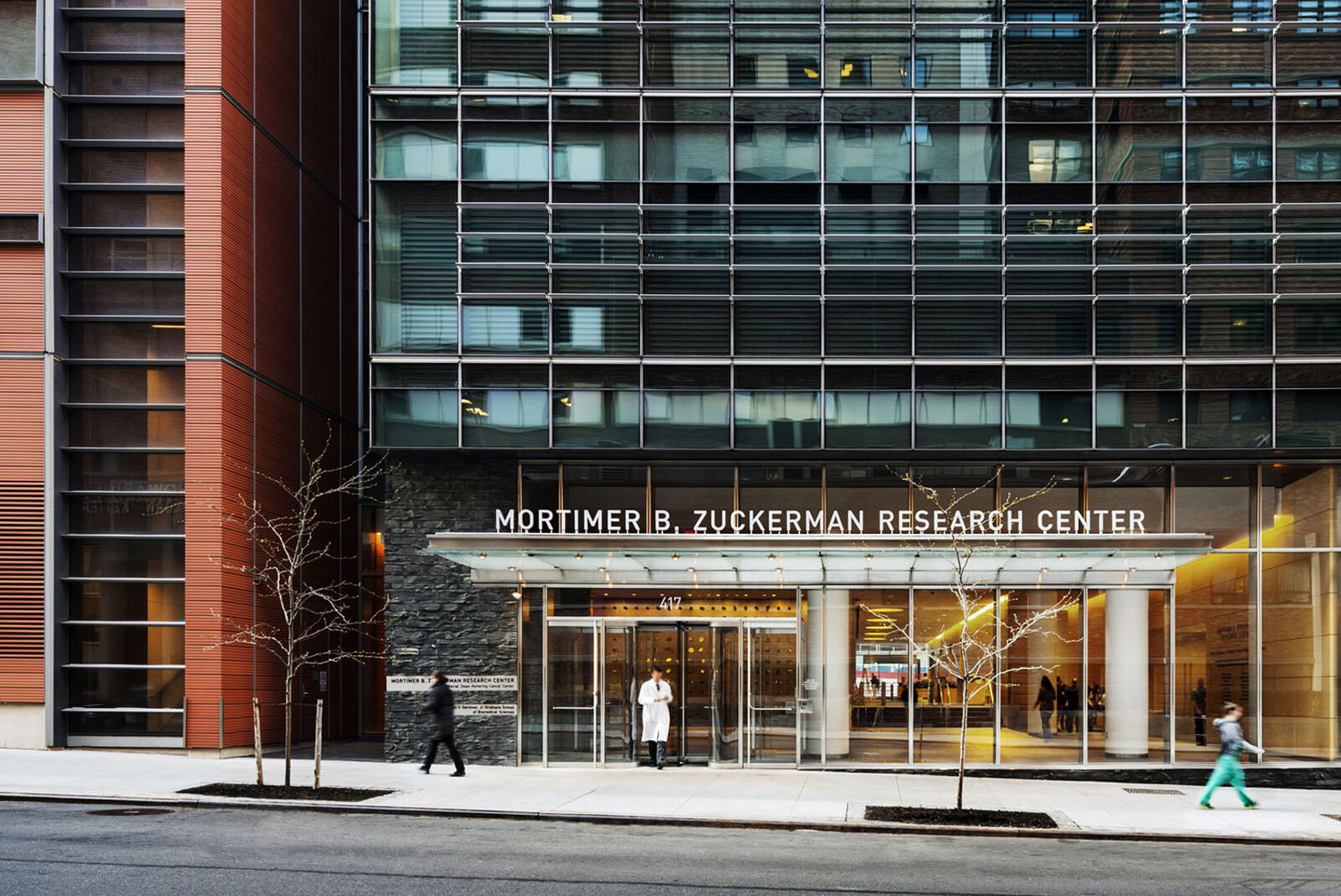
Turning Scientific Discovery into Clinical Application
Memorial Sloan Kettering Cancer Center, The Mortimer B. Zuckerman Research Center
Laboratories and Research
In the early 2000s, Memorial Sloan Kettering Cancer Center (MSK) found itself with a persistent shortage of research space. The need for more space prompted an expansion to the organization’s dense Manhattan campus, but MSK’s goals for the project went beyond functionality. The Mortimer B. Zuckerman Research Center was to establish a distinct civic identity representative of the institution’s groundbreaking 21st century research. Ultimately, the project’s success established a strong relationship between ZGF and MSK—the world’s oldest and largest private institution devoted to cancer prevention, patient care, research, and education—that spans over 20 years and 30 projects.
MSK desired a space that would maximize flexibility for future research through modular design. The new design had to promote multi-disciplinary interaction through open laboratories and common spaces. Other features like the integration of new technology, support for translational research, and improved optimization of operational efficiency were requested all while allowing for phased construction to avoid disruption to ongoing research.
Through an integrated campus planning, community outreach, programming, and design process, ZGF, in association with Skidmore Owings & Merrill, balanced stringent zoning constraints on a prominent site. The team’s resulting design creates a strong, visible identity for MSK’s research initiatives while responding to the institution’s goals.
Location
New York, NY
Square Feet
558,000
Completion date
2006
Project Component
Site selection and analysis
Community outreach
Architecture services
Interior design and space planning
Certifications
LEED Silver

The building entry fits into the neighborhood between both high- and low-rise residential buildings, as well as several other large institutions.

Proximity between laboratories and MSK’s clinical spaces enhances bench-to-bedside care.

Laboratory design is based on a universal, flexible module that can adapt to shifting research needs.
The tower is organized into three clear architectural components: a laboratory bar with linear equipment room and support, a public circulation spine, and an office and interaction cluster. A glass-enclosed stair connects conference and lounge spaces at each level to create interactions throughout the entire building. The design forges adjacencies between research space, laboratory support space, and offices. The interiors foster strong communication by co-locating common facilities that are used by all building occupants.

Centrally located communication stairs are entirely enclosed in glass, allowing for chance encounters among researchers.


Meeting rooms are located next to offices and across an open corridor from the communicating stairway to maximize interaction.

California-based artist Jim Isermann created a unique “sculptural ceiling” for the central gathering place on the ground floor.

The office, conference, and interaction spaces are all aligned on one edge of the tower. Wrapped in floor-to-ceiling clear glass, the workplace offers expansive views and a strong connection to the city beyond. Integrated exterior sun-control devices on the façade minimize glare and direct solar heat gain. A wall of open-jointed terra cotta stretches continuously through the length and height of the project. This creates the threshold between laboratory and support zones, connecting inside and outside.
ZGF and MSK’s partnership continues to shape the institution’s facilities to better support researchers, patients and staff. From the first-of-its-kind clinic prototype to bring infusion treatment into patient communities in Brooklyn to the creation of a new patient room typology, a Universal Exam / Infusion Suite.

The signature fritted-glass exterior serves the dual purposes of maximizing daylight and providing views for researchers and patients.