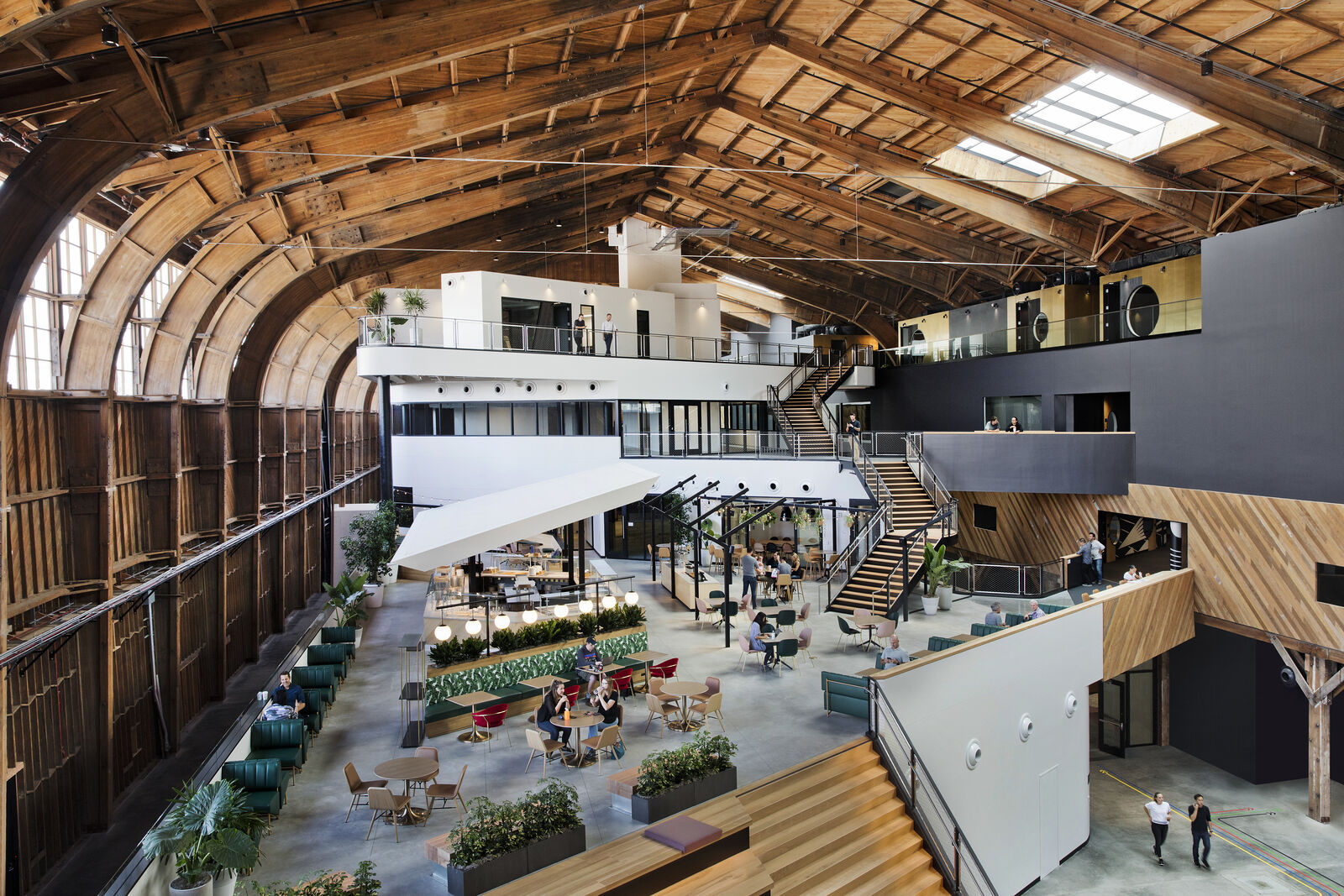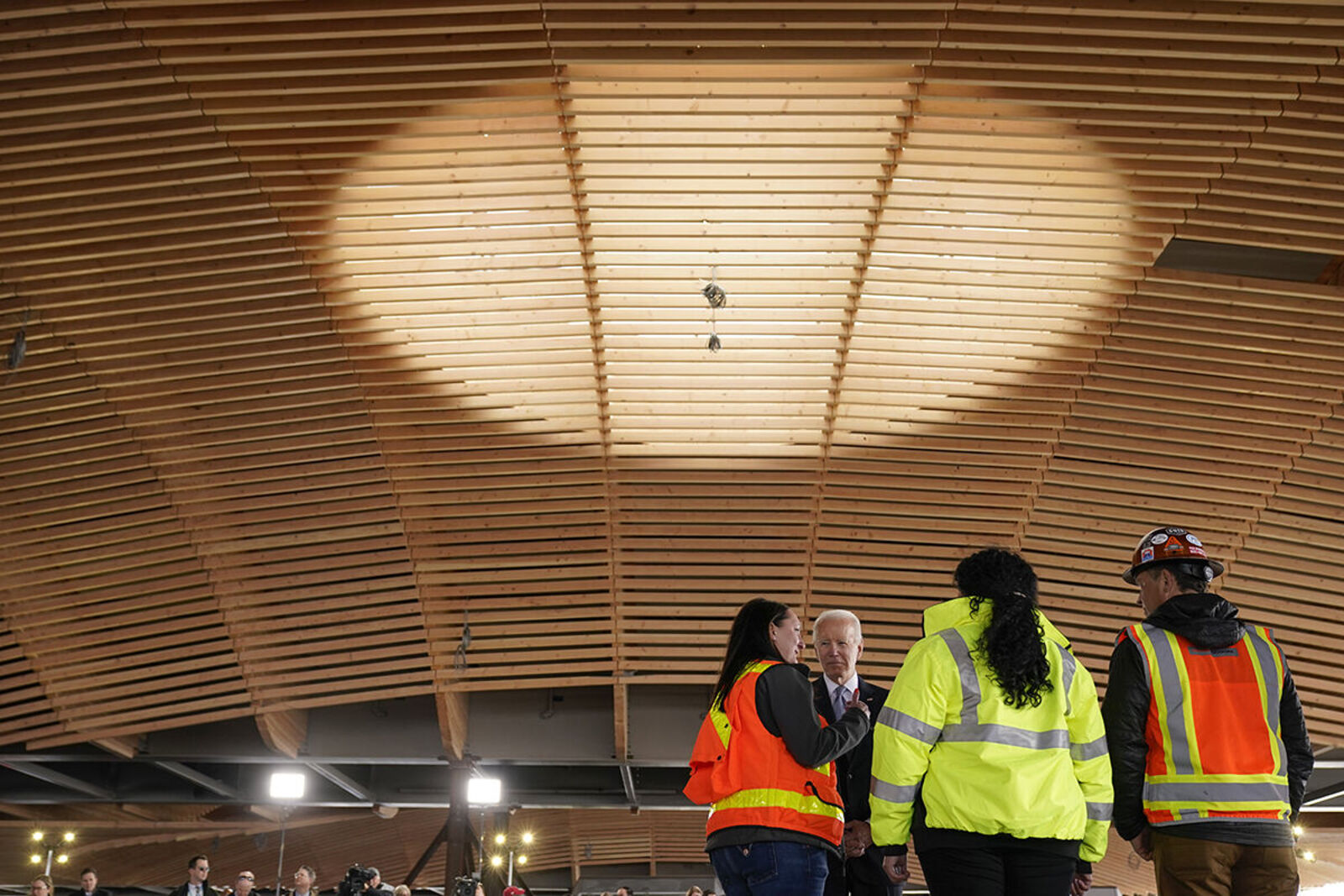
Keeping the Heart and Soul of America's Best Airport
Port of Portland, PDX Airport Main Terminal Expansion
Civic and Public, Aviation and Transportation
Hailed as “America's Best Airport,” Portland International Airport plans to significantly increase capacity over the next two decades to accommodate 35 million passengers annually. The ZGF-designed main terminal expansion doubles the capacity while inviting passengers and employees alike to celebrate the beauty of the Pacific Northwest. Upon entering the new terminal core, visitors are invited to take a walk in the forest. Views to the airfield, daylight, interior landscape, and art recalling the region’s natural beauty are present throughout the passenger journey.
A stunning wood roof greets visitors upon arrival and celebrates the state’s history of forest product innovation with wood locally sourced from landowners and mills within a 300-mile radius. The undulating mass plywood and glulam canopy is penetrated by skylights under 34 Y-shaped columns which hold the 18-million-lb, 380,000-sq-ft roof in place. Paying homage to the sense of place, the regionally and sustainably sourced timber that forms the basis of the roof can be traced back to its forest of origin, honoring the small families, Pacific Northwest tribes, and other landowners that contributed to its creation.
Location
Portland, Oregon
Square Feet
1,000,000
Completion date
2025
Project Component
Architecture Services & Portfolio
Interior Design & Space Planning

After 70 years of expansions and additions, the new PDX main terminal project unifies the building under one seismically resilient, undulating, mass timber roof.

Early sketches of the airport's roof highlight a lattice design inspired by local weaving traditions.

Crafted from regionally, sustainably sourced timber, the wood from the lattice can be traced all the way back to its forest of origin, celebrating the small families, Pacific Northwest tribes, and other landowners that contributed to its creation.
The reconfigured and expanded ticket hall considers future changes in traveler needs and technology adoption. Passengers moving toward security checkpoints are treated to an enchanting scene of dappled light coming through the surrounding canopy of trees. The lush biophilia serves double duty, providing the sensation of wandering through one of the Pacific Northwest’s famous forests while also signaling the way forward. This central threshold gives way to a pre-security marketplace beloved for an offering of uniquely regional goods and dining. Clear sightlines to the security queues and lanes allow passengers to monitor and relax instead of rushing through to security.
It was critical from the very start to imbue the expanded main terminal with Portland character – progressive, verdant, and charming in a way that can be hard to leave. Taking these cues from the intimate scale of Portland’s neighborhoods, beyond the security checkpoint the new terminal is imagined as a series of rooms. Passengers are presented with areas in various scales to rest, recharge, and refuel on the path to their gate. Small plazas and pavilions and active corridors recall Portland’s tradition of urban planning. The intimate scale also inspired the organization of the concession nodes, which resemble Portland’s pedestrian-friendly, tree-lined streets with cafe seating and urban furniture that invites guests to linger. The first stop through security will be just that – a stopping moment. Wood screens overhead provide footing for hanging gardens to delight and comfort passengers. With sightlines to the airfield outside restored for passengers to watch planes depart and land, the new configuration evokes the romantic sense of flying of a bygone era.

From arrival to departure, passengers and employees are greeted with biophilic design strategies such as interior landscaping, daylighting and natural materials to create moments of surprise and delight.


The roof design and interior architecture were inspired by the forests of the Pacific Northwest and the feeling you get while walking through the woods, the experience of light filtering through the trees, and the protection of the tree canopy.
Wood Sourcing
In celebration of Oregon’s history of forest product innovation, the project team is regionally sourcing more than 2.6 million board feet of glulam beams and heavy timber structure, and over 400,000 square feet of mass plywood panels from Oregon forests and neighboring Washington state forests for the airport’s main terminal roof.
A key project goal was to source the wood locally and sustainably and to connect the final wood products back to their origin forest. While this sounds simple, limited availability of certified sustainable wood from organizations like FSC and traditional business practices of batch processing at lumber mills meant the project team needed to define a wholly new approach to sustainable sourcing.
Through careful planning, dialogue with landowners and mills, and more than a bit of ingenuity, the project was able to achieve something that no other project at this scale has done before: to track all the wood used on the project directly back to its source.
Roof Prefabrication and Installation
One of the most significant project challenges is to maintain airport operations with minimal passenger disruption while adhering to the highest safety considerations. To reduce disruption and simplify construction, the roof is being fully prefabricated over the course of a year at the Portland International Airport airfield. Divided into 20 pieces called “cassettes”, including skylights, insulation, mechanical components and finishes, each cassette has about 120 individual pieces. Once prefabrication is complete, the cassettes, the largest of which is 220 ft by 110 ft, will be installed over several nights in 2022, during a window when there are no passengers or occupants below the construction area. Crews will place them atop the existing terminal and onto the columns using Mammoet rollers.
Resiliency
Special consideration was given to the structure’s ability to withstand a major seismic event given the airport’s location within the Cascadia subduction zone. The roof and curtain wall system are designed to move up to 24 inches in any direction, minimizing significant structure damage in a seismic event.
The movement is made possible by seismic base isolation bearings that support the roof structure and isolate it, allowing lateral movement during a seismic event. The curtainwall is attached with hinged connections that permit it to slide and pivot relative to structure below. Additionally, a tight envelope, passive heating and cooling systems, and incorporation of natural daylight all provide for passive survivability after being disconnected from the power grid.

Close coordination between designers, contractors and engineers is paramount for the prefabrication and construction of the stunning wood roof.

A large span between columns provides operational flexibility and accommodates future changes in passenger volume and programming. Free-standing concessions are assembled as a kit-of-parts, allowing for changes in operation and traveler needs over time.
Designing a Healthy and Sustainable Airport
The Port of Portland prioritized sustainability from the start of the design process, establishing a series of 11 Healthy Building Focus Group meetings with key stakeholders to discuss topics including energy, water, materials, and health and wellness, and identify a framework of goals aligned with the Port’s guiding principles and environmental targets.
An ambitious goal of 50 percent carbon reduction over the existing airport structure is met through use of wood, steel, and salvaged materials. Simply by choosing to renovate and expand the existing terminal structure instead of building a new terminal, the project achieved significant embodied carbon savings.
Heating and lighting are most substantial operational carbon impacts for the existing airport. A highly efficient, open-loop ground source heat pump system provides close to 95% fossil-fuel free heating system for the entire airport and capitalizes on the greening of the energy grid over time. The use of LEDs and significant daylighting in the main terminal put the project on target to receive on a 30% reduction over the Oregon energy code.
While passenger volume will increase over the next decade, and with that overall water consumption, the number of gallons used per passenger is projected to decrease due to use of well water for non-potable uses.
The health and wellness of passengers and employees was also a top priority. Research shows that connection to nature leads to reduced stress, increased cognitive performance, and improved mood. The design team leveraged a comprehensive biophilic design strategy to enhance the airport experience. In fact, a vast majority of the passenger journey will have a direct experience with nature via landscape, daylighting, materials and visual and thermal comfort.
After examining existing materials standards, which vary in criteria and approach across project categories, the team decided to leverage internal resources and expertise to develop a custom framework for optimizing materials selection. The framework set criteria for VOCs and chemical compositions. The result is that greater than 90% of materials meet VOCs and emissions criteria and over 75% of materials meet a custom chemical framework.





