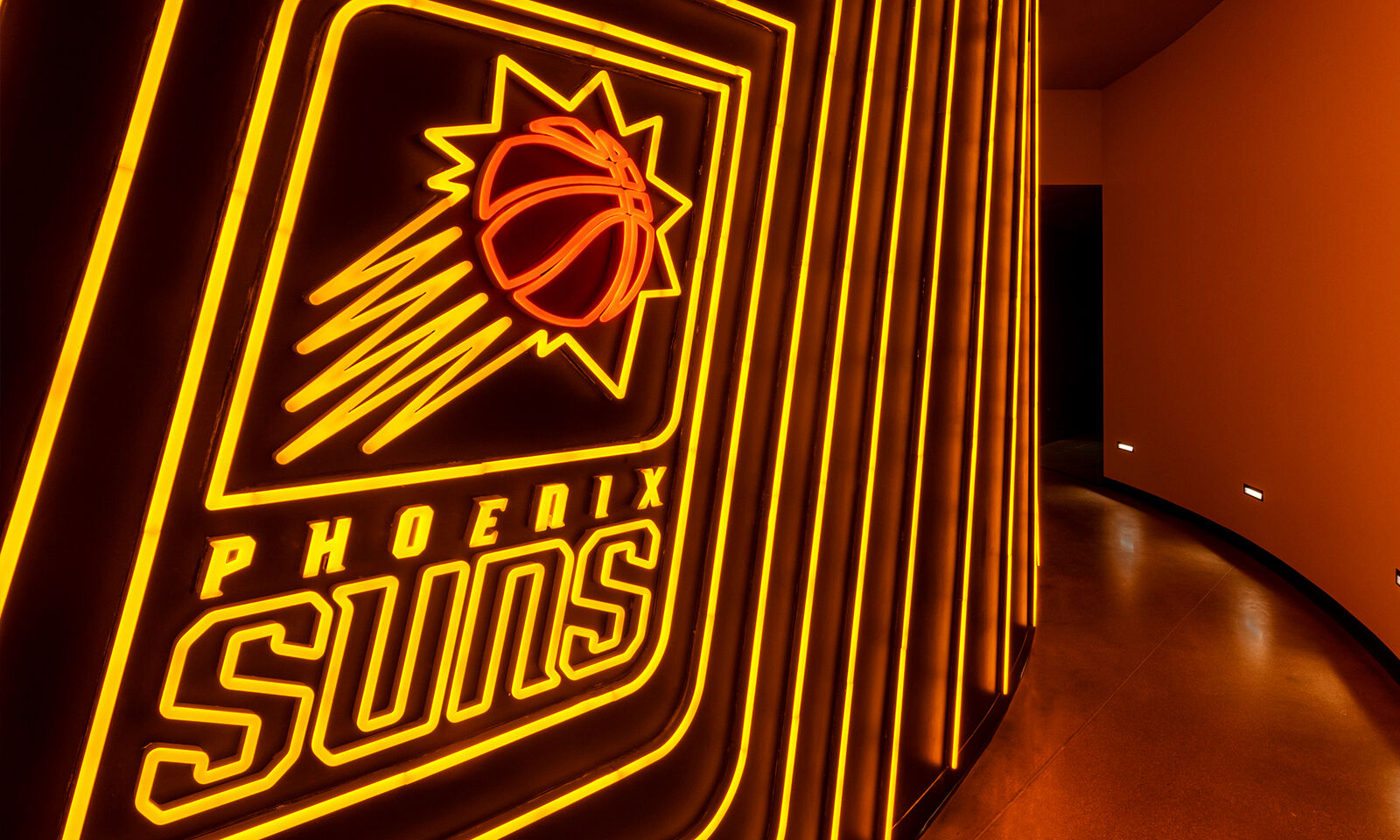

Taking the World by Storm
Seattle Storm, Center for Basketball Performance
Interiors, Sports and Human Performance
At the intersection of business, sports, and social change lies The Seattle Storm: four-time WNBA Championship winners and elite basketball franchise dedicated to creating space for women to become fully themselves.
The women’s basketball team based out of Seattle, Washington, has earned a reputation as a fierce competitor in world of professional sports. For over a decade, The Storm has practiced at Seattle Pacific University in a shared facility. The ownership group sought to change that – and change the narrative about women’s sports – in 2021 by funding a new, state-of-the-art professional basketball performance center.
The Seattle Storm Center for Basketball Performance is the first practice facility of its kind. Designed by ZGF and Shive Hattery, the two-story 50,000 square foot building is dedicated solely to female athletes and uniquely programmed to provide everything needed to support a WNBA player’s day.
Location
Seattle, Washington
Square Feet
50,000
Completion date
2024
Project Component
Architecture services
Interior design and space planning

The exterior of the building is designed for community connection and activation. Art on display, restored green space, and much-needed landscaping with sidewalks will encourage greater pedestrian activity at the street level.
It was of the utmost importance to provide girls and women the safety to move through physical space without being objectified. The building will feature separate public and player entrances; a private parking lot dedicated to players will provide safety as players can park and enter their own lounge without being on display. The public will enter at an interstitial level into a lobby and be escorted up or down as needed to meet players and staff.
The new Seattle Storm Center resets expectations for what female professional athletes and, more broadly, all girls and women deserve – a space where they are not the afterthoughts, not even the main character, but the entire story. Upon entry into the public lobby, staff, patrons, business partners, and community members are greeted with branded art and graphics that highlight The Storm’s competitive ethos. The team’s four championship trophies will be on display in glass casings. Descending from the split-level entry, guests will find a stadium stair designed with reclaimed panels from the team’s championship court flooring.

Two full size basketball courts form the nucleus of the building with every other function flexing around them. Maple wood flooring and strategically placed, two-story windows create a warm and well-lit environment for practice.

The facility will include exterior half-courts where the Storm plans to host community-based 3X basketball tournaments in the summer.
Another design driver for the center was to give girls and women the security to experiment and the freedom to learn and to practice greatness. With a streamlined program that eliminates corridors and dedicates every inch of space to the needs of players, this facility delivers on form and function. Adjacencies in the building are focused on player flow and getting people where they need to be quickly and efficiently. The elimination of all corridors resulted in larger program spaces overall to better support the players. These larger footprints for program areas provide multiple benefits, from greater visibility for coaches and trainers to improved safety and a better sense of connectedness and focus amongst the team.
The player spaces, and everything needed to support their entire day will be housed on the first floor, with coaches’ offices on the upper level. The player level includes the practice courts, locker rooms, athletic training and performance areas, strength and conditioning rooms, recovery spaces such as the hydrotherapy pool, sauna, steam room, and kitchen and dining spaces.

