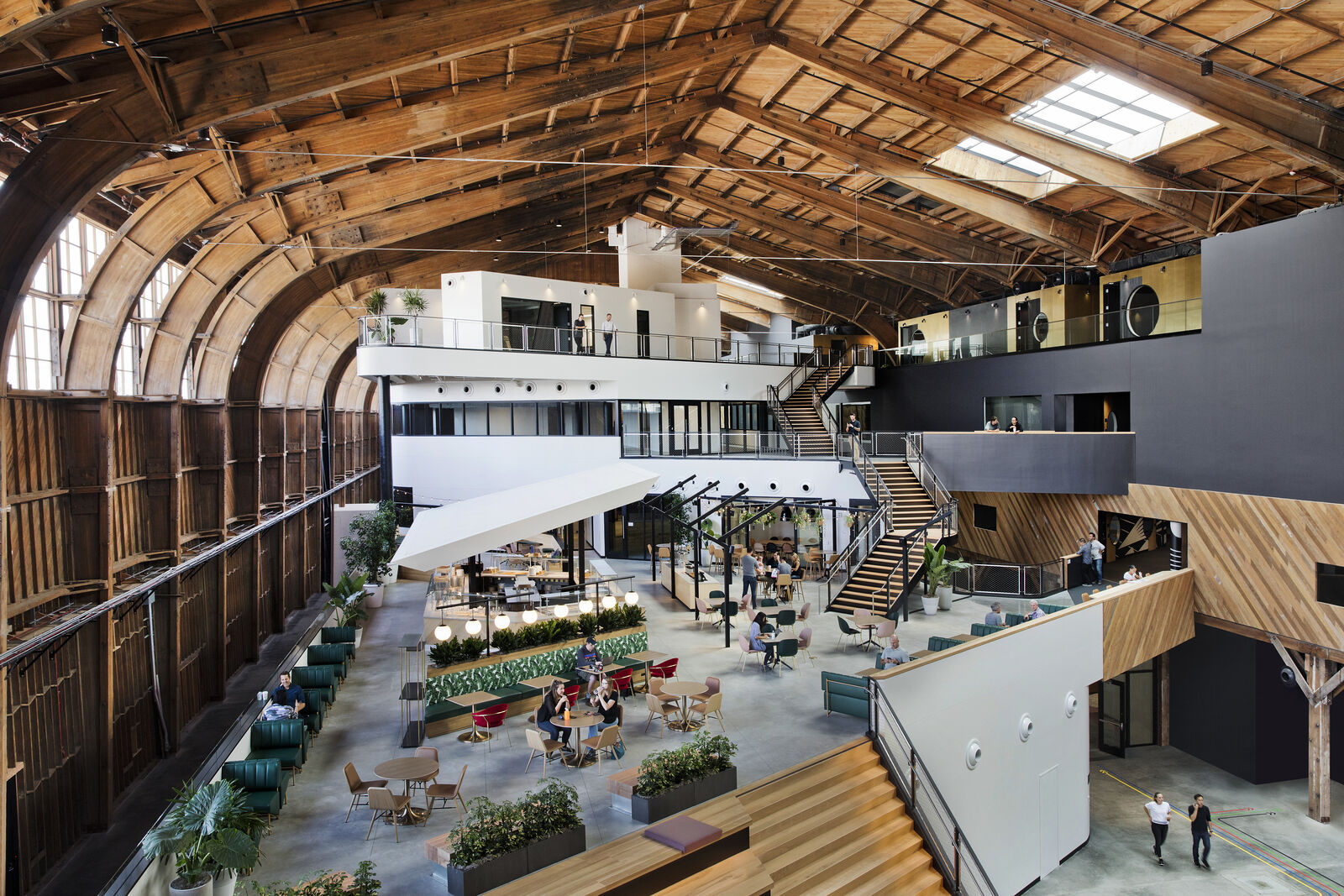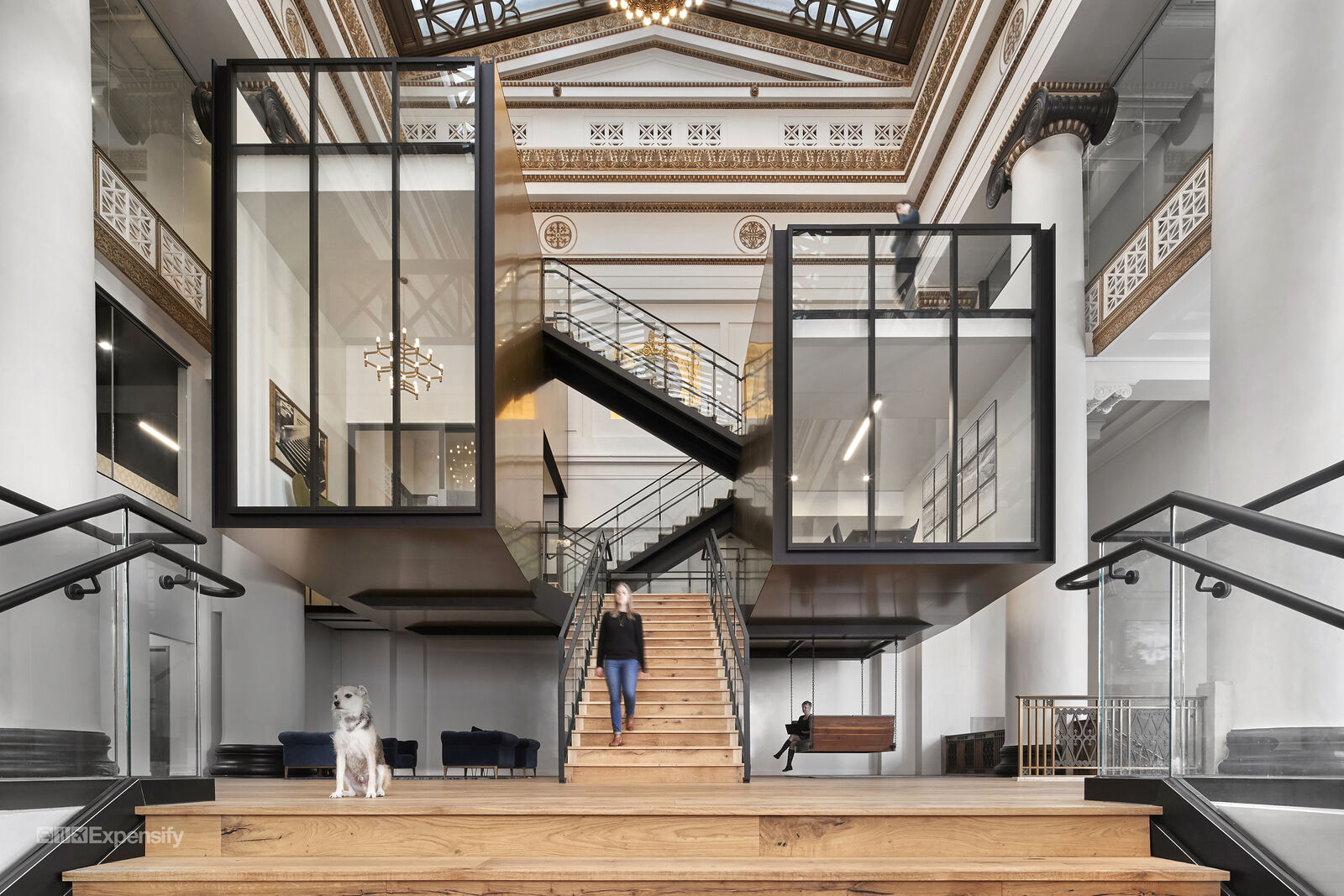

Knitting Together Campus and Community
Amazon / JBG Smith, HQ2 at Met Park
Mixed Use, Workplace
When Amazon committed to building its second headquarters in Arlington, Virginia, the company envisioned a deeply sustainable campus that would meet the needs of its employees, while integrating into and giving back to the surrounding neighborhood. ZGF partnered with Amazon and JBG Smith to plan, design, and deliver phase one of Amazon’s HQ2, establishing 2.1 million square feet of space, 50,000 square feet of retail space (with an emphasis on local minority and women-owned businesses), a 2.5-acre public park, and amenities for employees and the community to enjoy. At every turn, curated moments of discovery enrich an inclusive, accessible environment that is as joyful to experience as it is high performing for the planet.
Location
Arlington, VA
Square Feet
2,100,000
Completion date
2023
Project Component
Architecture Services
Interior Design
Graphic Design
Urban Design and Planning
New Towers on the Block
Meet Merlin and Jasper. Radiant, colorful, and dynamic, Amazon’s two 22-story buildings at Met Park bring a renewed vitality and fresh design vocabulary to Arlington’s National Landing neighborhood.
The buildings are sited within a super block that had been zoned for residential use. Amazon challenged ZGF to adapt the existing master plan, while staying true to its spirit, introducing an office and retail program while elegantly fitting the sizable development on the 6.2-acre site. The design inserts two crystalline towers into a masonry cradle. Soaring to 327 feet (statuesque by DC standards), the towers are sculpted with deep setbacks that enable light and air to filter through the site and into the adjacent Met Park.
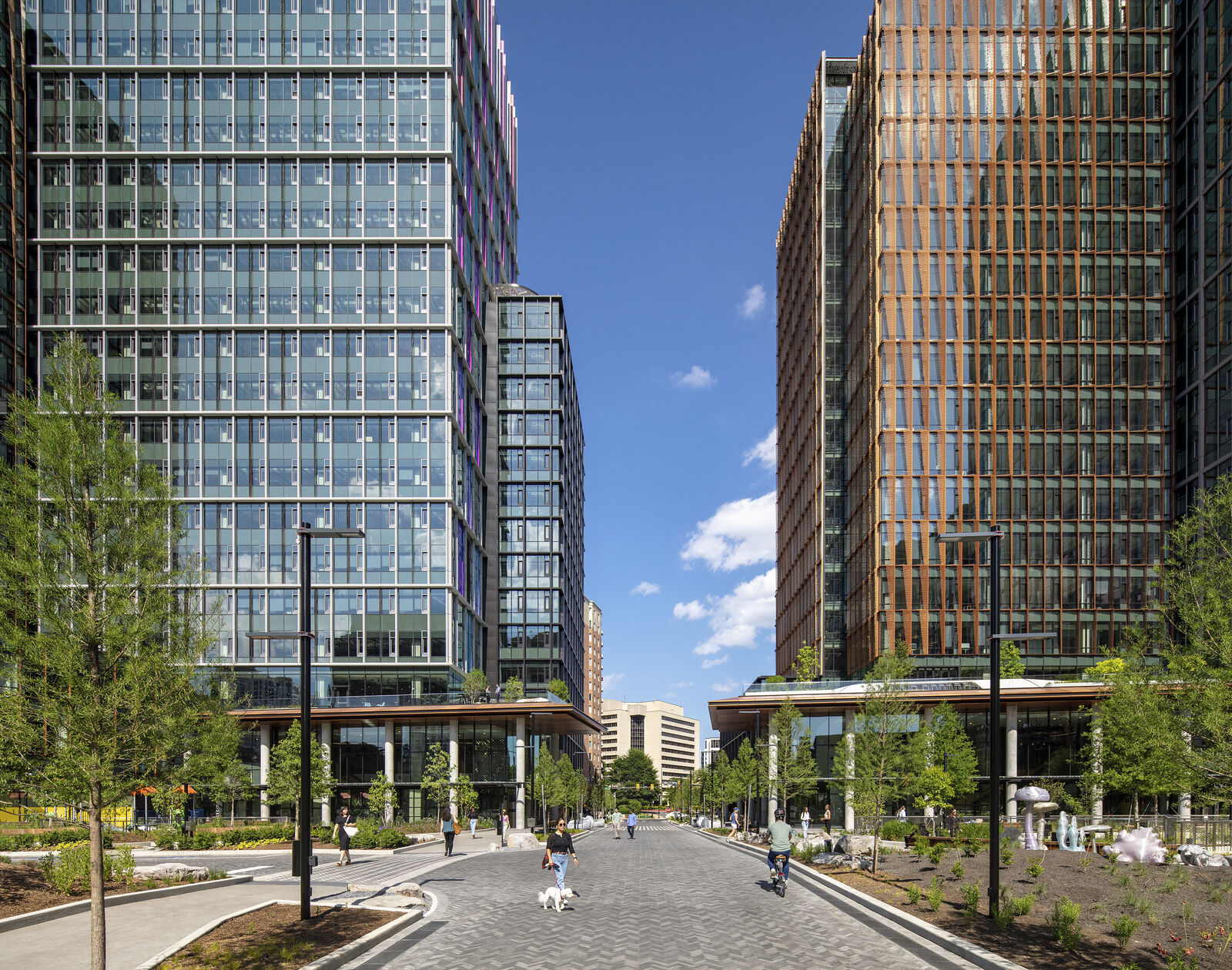
Mirrored entry pavilions activate Met Park’s two new towers, Merlin and Jasper. Operable garage doors allow the pavilions to open to the adjacent plaza, promoting a seamless indoor / outdoor experience.
Materiality further scales down the buildings’ perceived mass while relating to the rhythm of the neighborhood. The podium is clad with a charcoal-colored terracotta—a nod to the site’s historic use as a brickyard. Above, the towers’ variegated facade treatments improve their energy efficiency while creating identity for Amazon on the Arlington skyline. West-facing amenity zones are enveloped by perforated copper-colored fins perched on scalloped light louvres. The treatment simultaneously shades and bounces light deep into the buildings’ cores. Merlin is accented with metal fins painted in color-shifting pearlescent hues, while Jasper is adorned with dichroic glass, an iridescent material that changes shades as the sun rises and sets. From any given perspective point, depending on the weather and time of day, the towers’ color and luminosity dramatically evolve—from a subtle reflectivity to brilliant luster.
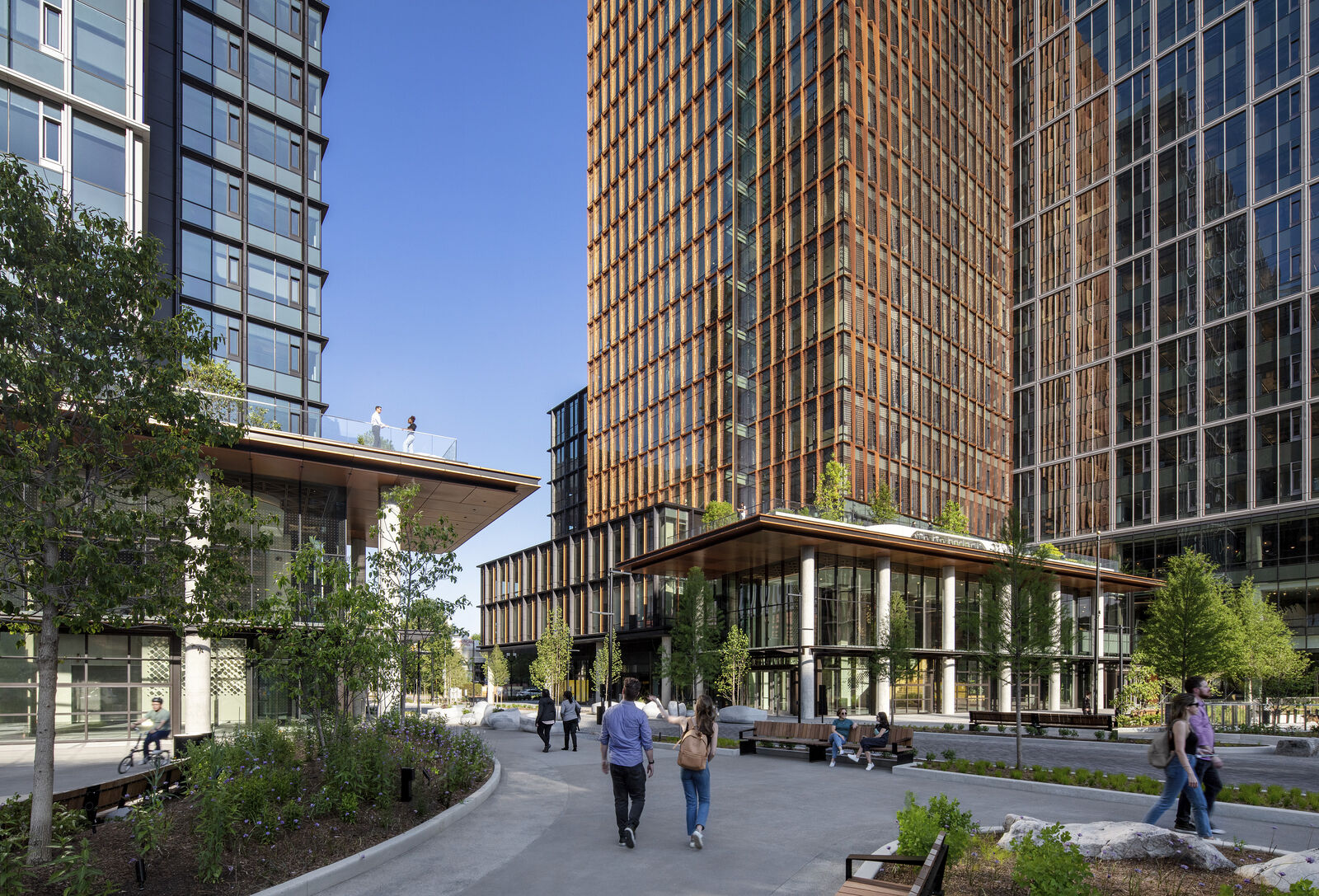
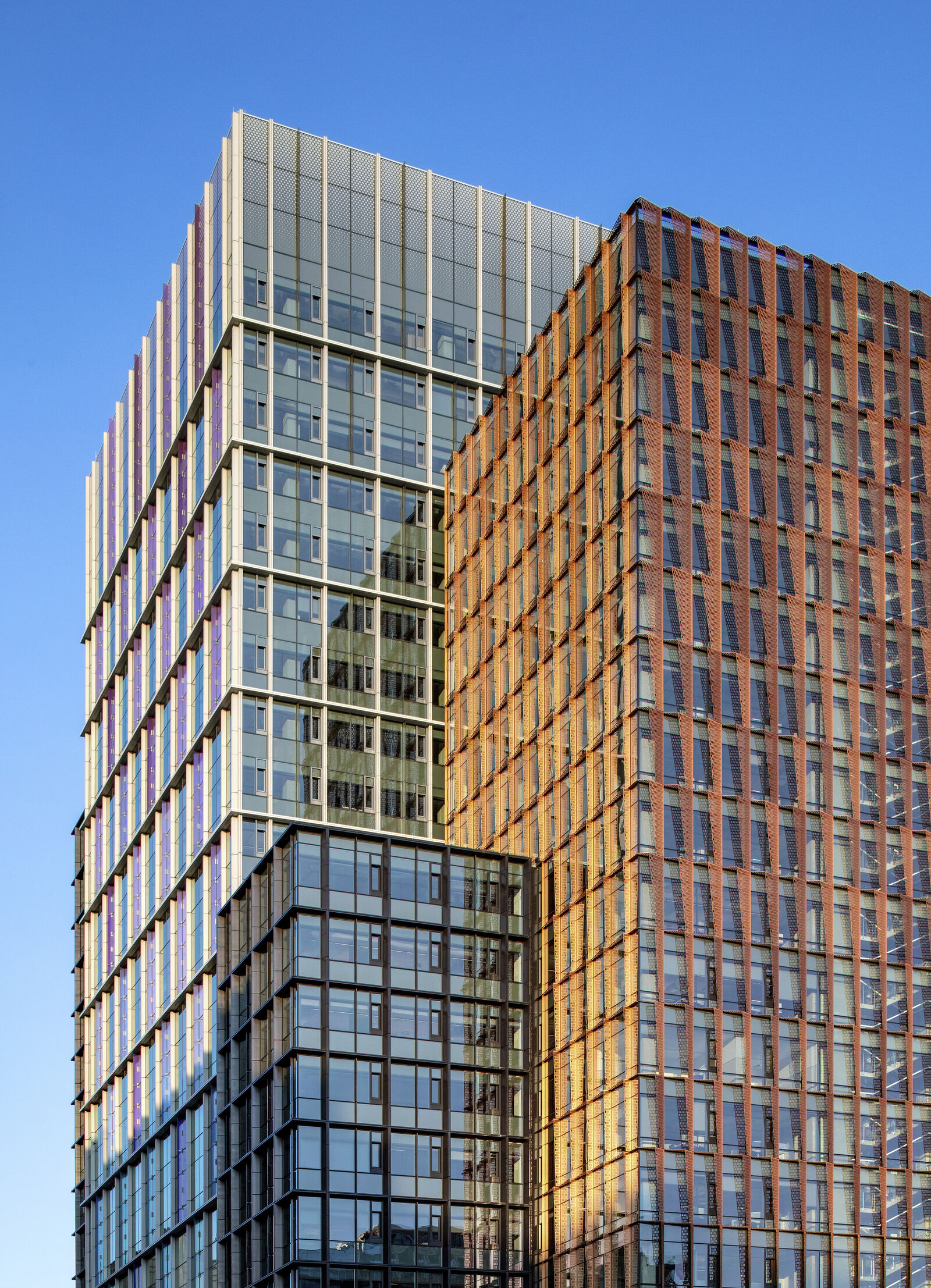
Grounded in Community
In lieu of a corporate power statement, Amazon envisioned a second headquarters that would enhance an existing neighborhood. Arlington residents who participated in a seven-month review process similarly expressed a desire for an HQ2 that strengthens the public realm while improving connectivity, mobility, and accessibility. ZGF’s brief was clear: to design an environment centered around the urban experience.
As part of its commitment to Arlington, Amazon funded the renovation and expansion of Met Park. ZGF collaborated with James Corner Field Operations to transform an underused green into an amenity for the whole community. Today, visitors to this oasis can explore the many hidden art pieces embedded along its forest walk, climb the tactile jungle gym on the children’s playground, allow their dogs to run off-leash in the designated small and large dog parks, lounge on the central green, and picnic in the community garden. Situated on a knoll at the park’s heart, “Queen City” is a permanent artwork by DC-artist Nekisha Durret that invites passersby to learn the history of a black community who thrived in Arlington prior to being displaced by the Pentagon’s construction.
Curated open space extends well beyond the park and continues along the streetscapes surrounding and permeating the site. New protected bike lanes and intersections—the first in Arlington County—shape a cyclist-friendly environment. Local retailers, cafés, and a daycare occupy 50,000 square feet along Merlin and Jasper’s ground level, introducing new services to South Arlington while enriching the pedestrian experience.

ZGF partnered with James Corner Field Operations to transform Met Park from an underutilized green into a richly programmed neighborhood amenity.

The renewed Met Park features over 50,000 plants, including 160 native species, as well as public art commissions by Nekisha Durrett, Iñigo Manglano-Ovalle, and Aurora Robson.
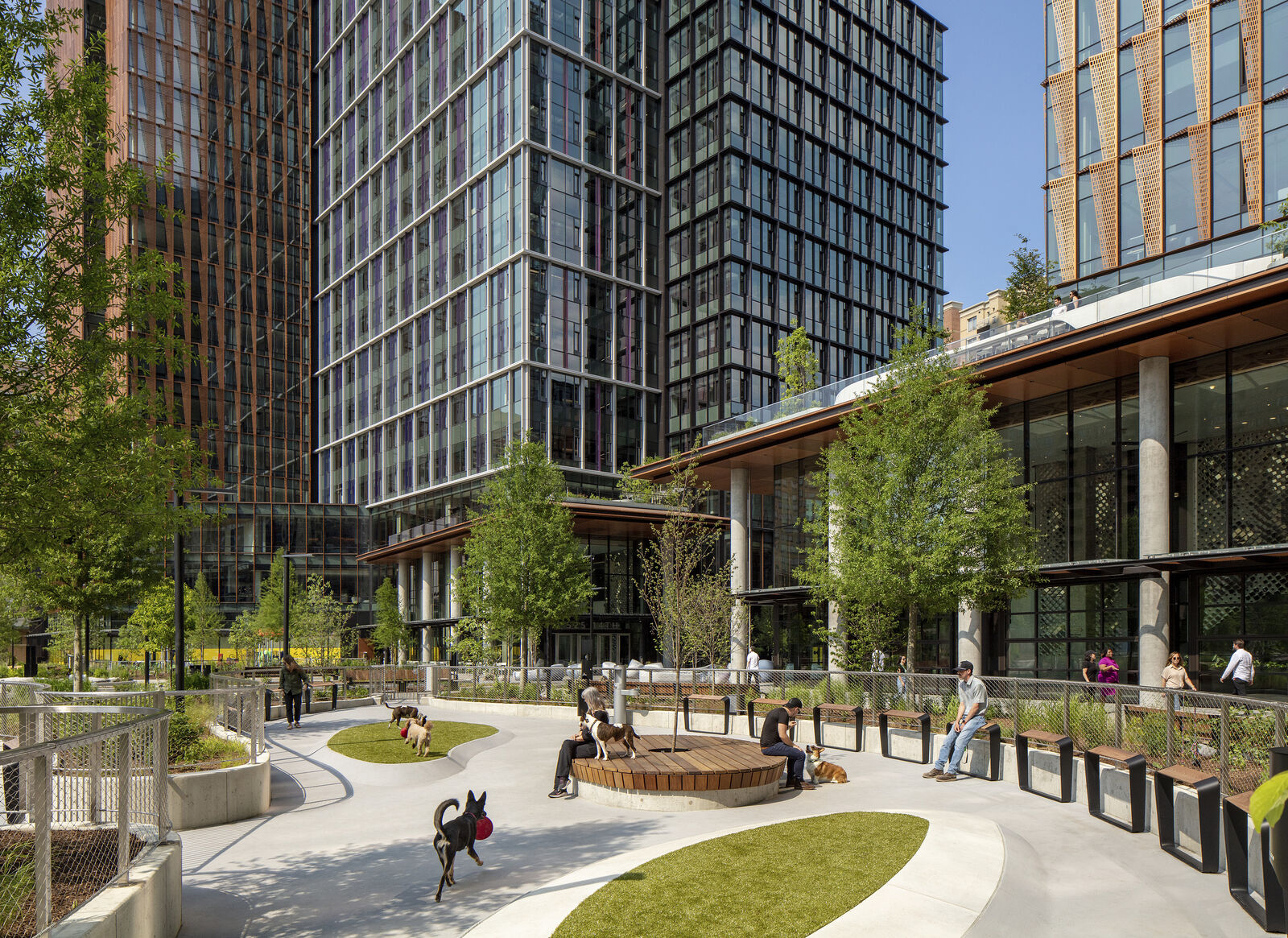
Two dog runs for large and small pups serve Amazon employees and neighbors alike.
Immersed in Nature
Oriented to face Met Park, Merlin and Jasper’s pair of double-height lobbies continue the curvilinear language, lush plantings, and welcoming ethos of the open space beyond. The lobbies not only usher thousands of Amazon staff to work each day but deliberately invite public use. Operable garage doors along the ground floor open to the park, and the lobbies’ Virginia Mist Granite flooring seamlessly extends into the plaza, blurring interior and exterior realms. Neighbors en route to the dog run can order a coffee at the donut kiosk, take a call from the lobbies' lounge seating, or immerse themselves in one of many art installations.

Thermal transition lobbies employ passive systems and large overhead fans to facilitate a more comfortable and gradual experience for occupants moving between outdoor and indoor environments, especially during Virginia’s hot, humid summers.
Drawing inspiration from a bird’s nest, the lobbies elicit playful curiosity and a sense of belonging. Their textured ceilings evoke the geometries of a perfectly thatched aerie while echoing the corrugated cardboard packaging recognizable to all Prime shoppers. Along the grand stair, an installation by Los Angeles-based artist Rob Ley conjures a starling murmuration of mirrored wings, reflecting activity within the park. Both lobbies are studded with whimsical moments, provoking those who pass through to shift their perspectives and adopt a creative mindset.

Curvilinear planters double as cozy booth seating.

A metaphorical nest is cantilevered in the double-height lobby, providing an intimate shelter from which its dwellers can glimpse activity along the staircase below and the park beyond.

Suspended above the Events Reception desk, a sculpture by Kristen Hassenfeld composes recycled colanders, deviled egg trays, and vintage dishware into a cascading chandelier inspired by Cherry Smash, a prohibition era soda pop once made in Arlington.
Illuminated by natural light and highlighting organic materials, a large event center on the second floor of Merlin continues to connect occupants to nature while serving Amazon, Arlington County, and community groups. The multipurpose facility can host up to 700 people for programs ranging from career fairs and all-hands meetings to art performances and neighborhood gatherings. Ten 70-foot-long glue laminated timber beams structurally support the event center’s ceiling and infuse the environment with warmth. Overhead skylights fitted with electrochromic glass evenly diffuse light through the space, while kinetic shutters along the south façade gently screen harsh glare. Versatile and volumetric, the event center can transition into a black box theatre at the flip of a switch.

Inspired by a butterfly’s wings, kinetic shutters automatically rotate with the path of the sun, allowing views to the exterior while mitigating glare.
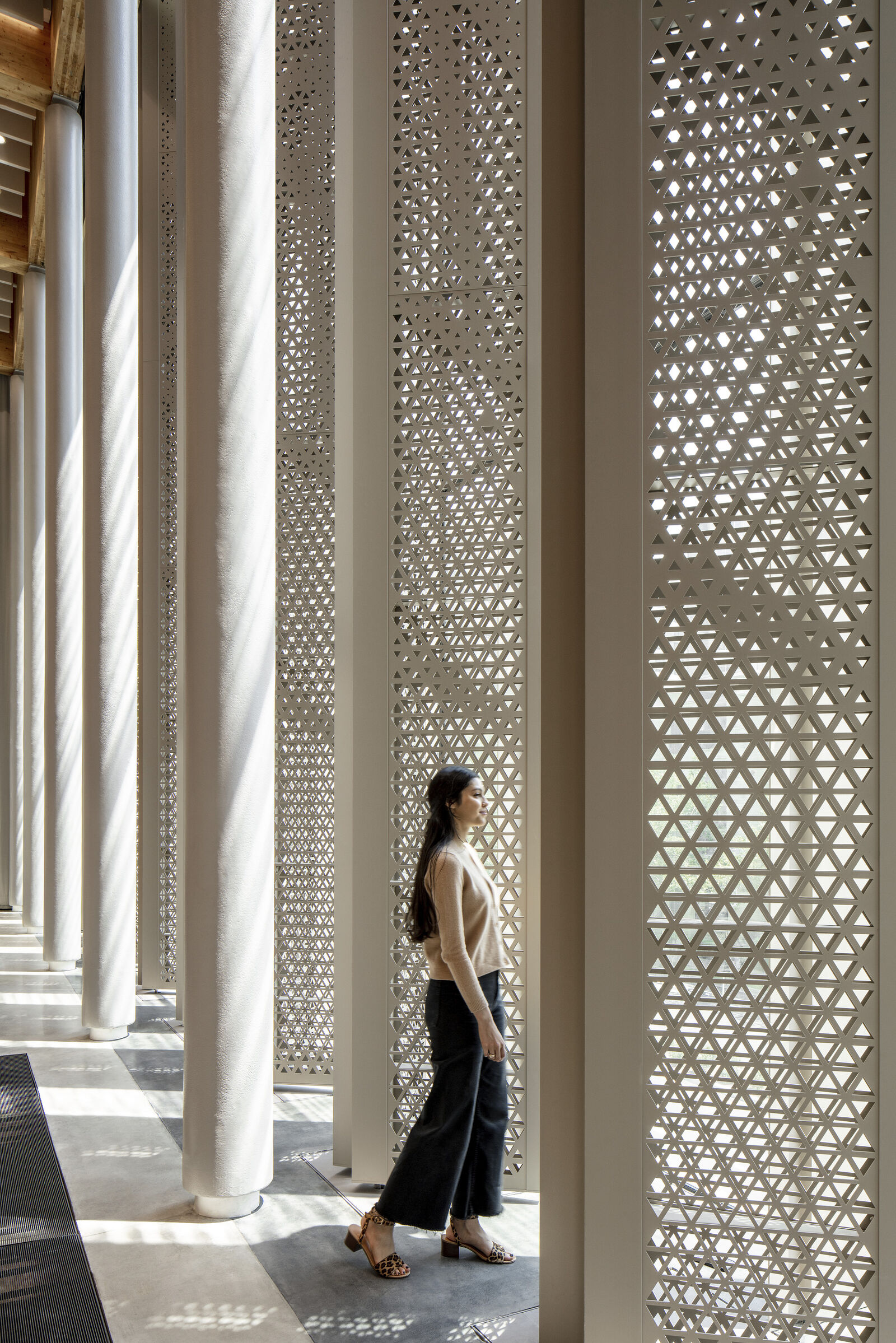
Merlin and Jasper’s upper amenity and workplace levels cultivate the quality of environment that inspires employees to do their best work. ZGF again collaborated with James Corner Field Operations to design 19 unique rooftop terraces, eight of which are occupiable. These outdoor amenities invite employees to find moments of reprieve away from their desks, whether strolling through an elevated garden or breaking for lunch on a dining terrace. Amazon famously invites dogs into the office, and outdoor dog runs, complete with faux fire hydrants, cater to these corporate canines. An urban farm terrace invites employees to volunteer to grow herbs and vegetables, which will be donated to community organizations. However, Amazonians do not need to leave their desk for a breath of fresh air. Merlin and Jasper’s more than 3,000 operable windows enable occupants to catch breezes throughout both buildings on pleasant days.
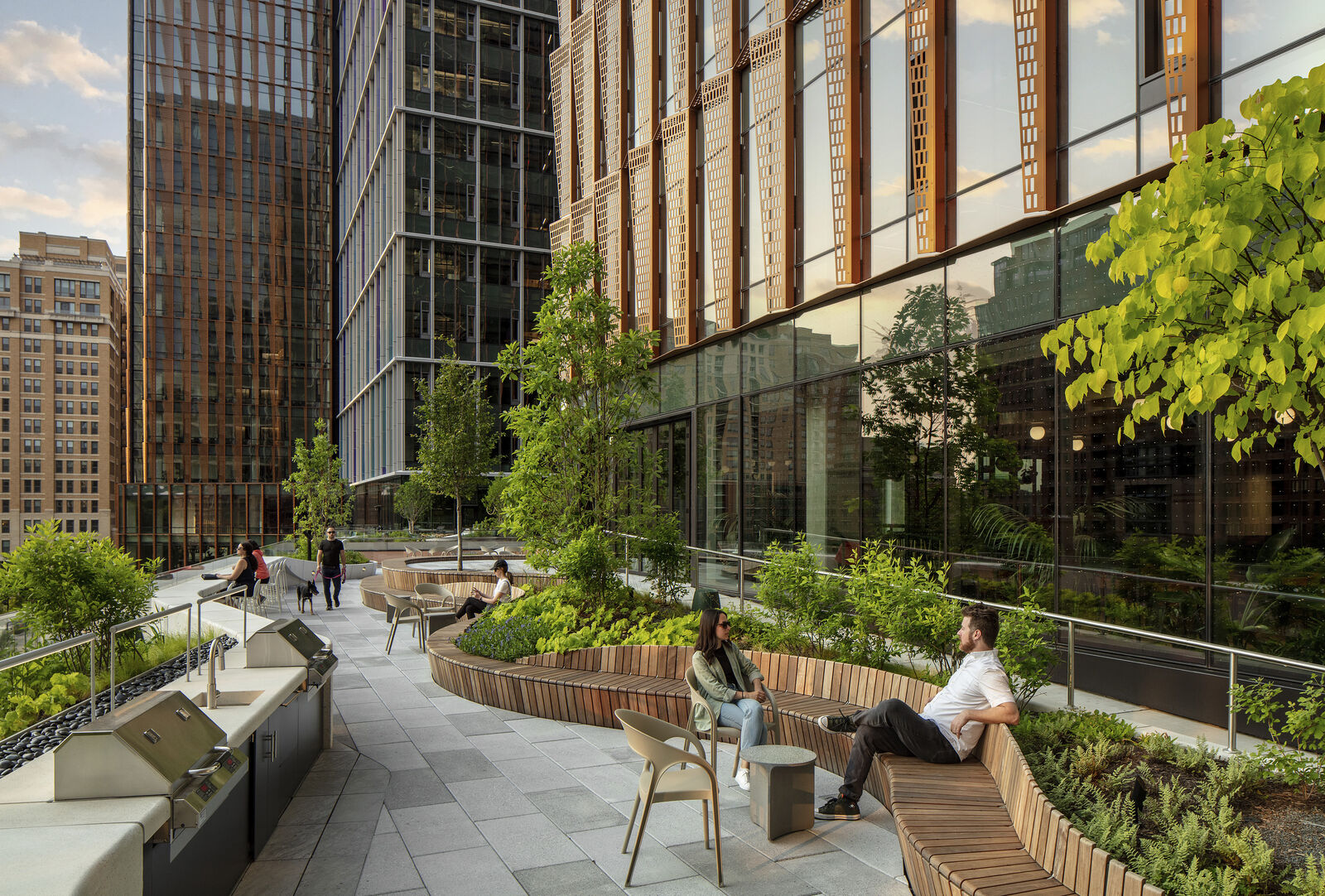
Twin dining terraces are perched over Merlin and Jasper’s entry pavilions and overlooking Met Park.

Rising to Commitments
Amazon's Arlington headquarters stands as a testament to the company’s commitment to achieving net zero carbon emissions by 2040 and embracing 100% renewable energy consumption by 2030. High-performance strategies addressing operational and embodied carbon are integral to the buildings’ design. Thermal transition lobbies, green roofs, and energy-efficient façades minimize the buildings’ energy consumption, and Merlin and Jasper's are powered entirely by renewable energy generated at a solar farm in Southern Virginia. In addition to electrifying the buildings’ HVAC and water heaters, the team committed to electrifying foodservice equipment in all retail kitchens—a trailblazing shift for restaurateurs in the Mid-Atlantic region.
Understanding that concrete accounts for more than seven percent of greenhouse gas emissions worldwide, the project team further succeeded at reducing the embodied carbon associated with the buildings’ concrete structures. ZGF specified a carbon target in Met Park’s bidding documents, incentivizing trades to actively experiment with their mixes and drive down greenhouse gas emissions. ZGF shared our open-source Concrete LCA calculator, allowing our construction partners to conduct rapid life-cycle assessments of proposed concrete mixes and quickly measure their impact against the project’s carbon reduction goals. Using advanced low-carbon concrete mixes and CarbonCure technology, the team achieved a 20% reduction in the carbon footprint associated with structural concrete compared to the industry baseline. This novel approach on a project of scale has moved the market forward, encouraging similar carbon reductions on future projects in the region. The use of structural timber in the event center additionally expands local industry knowledge of the renewable material, paving the way for its broader adoption.

