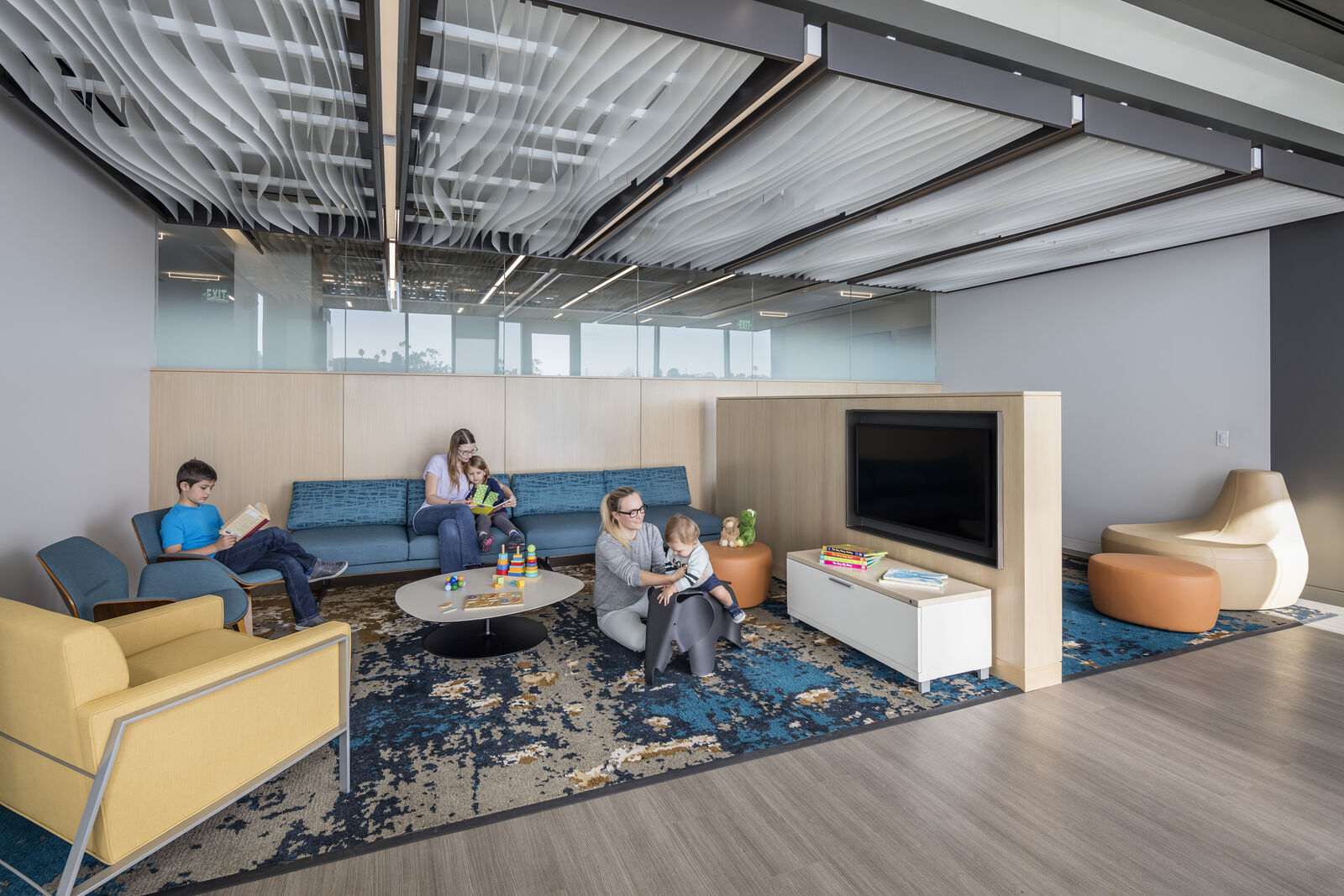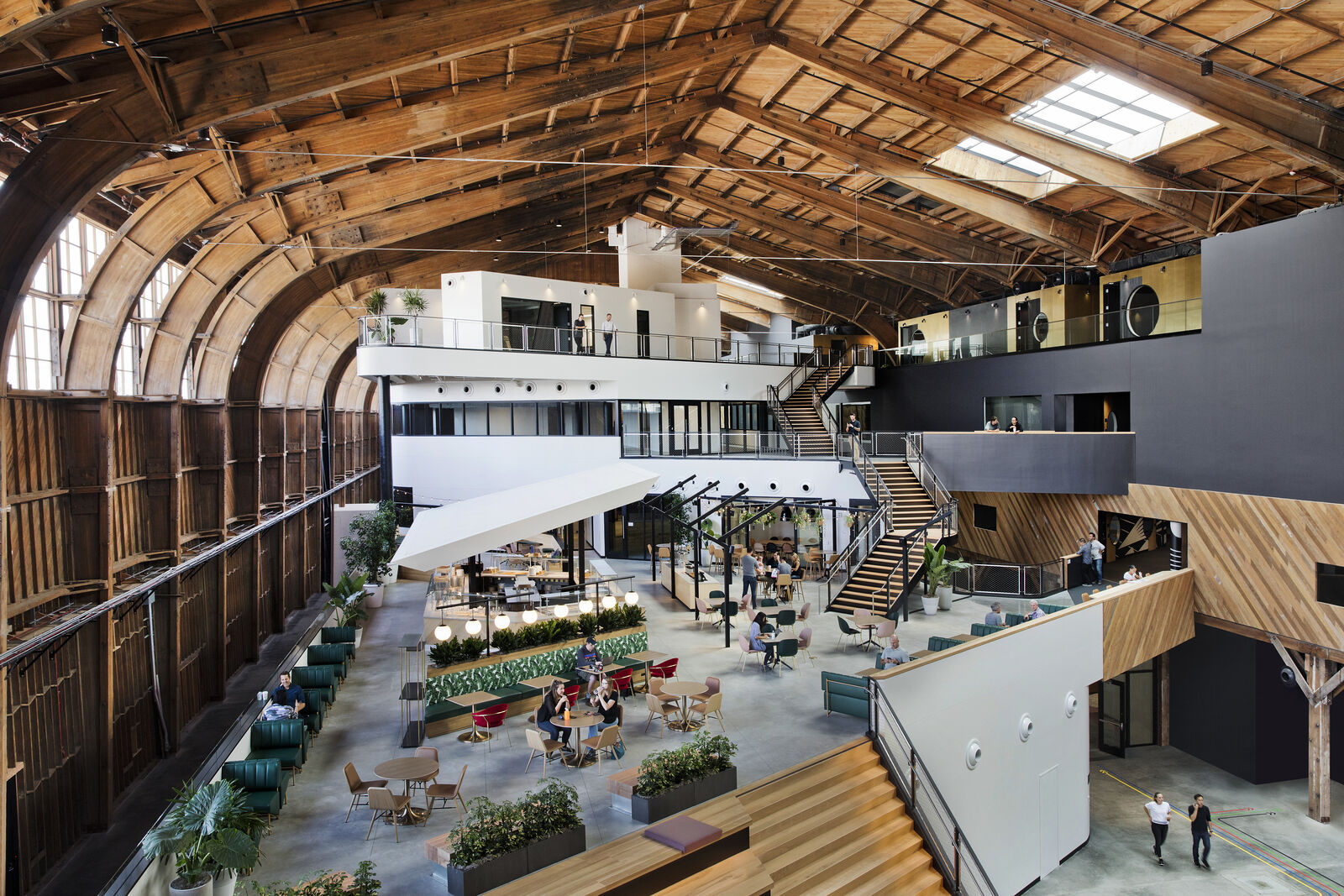

A Workplace Where Light Leads the Way
Cedars-Sinai, 6500 Wilshire Boulevard, 20th Floor, FPDC Relocation
Interiors
ZGF designed the new office for Cedars-Sinai at 6500 Wilshire Boulevard. The 20th floor space co-locates three separate, non-clinical business units that form a key part the organization’s leadership team. Facilities Planning, Design and Construction oversees the growth of Cedars’ physical environment, while Business Development engages in strategic assessment of real estate needs and acquisitions, and Managed Care oversees the compliance and care needs of end-user patients.
Location
Los Angeles, CA
Square Feet
20,500
Completion date
2018
Project Component
Interior design and space planning
Environmental graphic design

Visitors entering the lobby are greeted by a reception desk framed by a floor-to-ceiling custom felt map of the greater Los Angeles area, marked by red acrylic pins that represent Cedars-Sinai locations throughout the region.

The custom LED art installation, fabricated from 3,500 centrifuge tubes that protrude from perforated wood panels, is inspired by the creative energy that fuels the City of Los Angeles and by the constant evolution of cutting edge healthcare.


A number of interactive visioning sessions and Cedars-Sinai’s collaborative corporate culture informed the design, which features bright, glass-fronted private offices pulled off the building perimeter in favor of large spans of open work areas with expansive views. The open plan workspace features hoteling desks for visiting consultants and a range of private meeting spaces from large conference rooms with tele-conference capabilities to small meeting rooms for team huddles, and individual phone rooms.

Beyond the reception area, a simplified abstraction of the tactile map becomes a statement piece on the conference room glass, serving both as a graphic reference to Cedars-Sinai Los Angeles footprint and creating a sense of privacy.

A telescoping glass wall links the boardroom and the collaborative work cafe, allowing the space to transition between private meetings and staff events.


A central work café features a variety of seating options, including booth seating, high tops, and classic tables for breaks and informal meetings.

A co-working zone adjoining the work café features genius bar seating and semi-private booths for heads-down or
heads-together work sessions.





