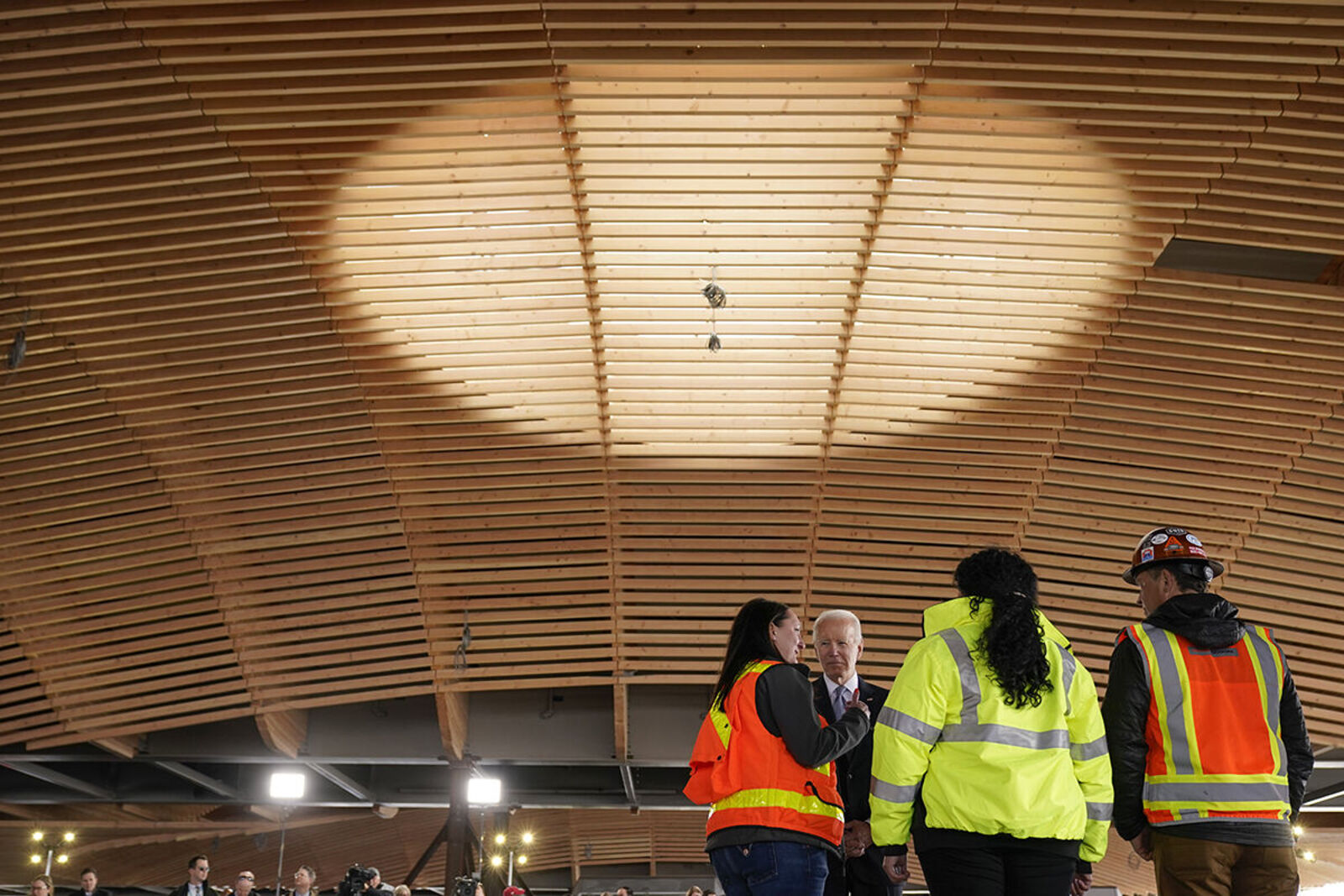

A Green Workspace Designed to Foster Collaboration
Port of Portland, Headquarters and Long-Term Parking Garage
Workplace, Aviation and Transportation
Designed to consolidate a dispersed work force and showcase a commitment to sustainable practices, the Port of Portland’s headquarters building at Portland International Airport (PDX) is prominently located just east of the approach to PDX’s main terminal building, serving as a gateway to the airport. Efficiently unified in a singular form, the structure consists of three floors of office space atop seven floors of public airport parking and is an extension of an already-existing parking structure.
Location
Portland, OR
Square Feet
205,603
Completion date
2010
Project Component
Architecture services
Interior design and space planning
Certifications
LEED Platinum®

The structure consists of three floors of office space set above seven floors of public airport parking which are connected to the airport's already-existing parking structure.

The unique lapped-glass curtain wall takes inspiration from early ship construction.
DESIGN APPROACH
Visually, the curving northern facade of the building references the wing of a plane or the prow of a ship—a nod to the Port’s operations in both the Aviation and Marine industries. The unique lapped-glass curtain wall is inspired by early ship construction, while the metal and glass exterior of the structure relates to materials common to both industries and used throughout the rest of the airport.
The building's interiors reflect a reorganization of the Port along functional lines, rather than departmental, with three divisions—Aviation, Marine, and Administration—which had been previously dispersed in several separate offices across Portland, now coexisting in a single location. The new office space reflects the Port’s efforts to build a 21st century culture, One Port, aimed at fostering collaboration and a team environment. Priority was placed on creating a sense of community by the inclusion of spaces to gather—either for impromptu meetings or Port-wide events. ZGF worked closely with the Port to develop an office space that was unique for its time, shifting from a closed office environment to a primarily open plan, with 97% open office and 3% private offices for those whose job functions demand privacy.
Enhancing the human experience and providing a healthy work environment for employees were of primary concern, and increasing natural light and improving air quality were key. The design gives every workstation access to exterior views and connections to the outdoors. Open atria provide visual connections between the floors and assists with wayfinding, while telling the Port’s story through environmental graphics and artwork. The Port has a strong commitment to incorporating art into its publicly used facilities whenever possible; and strives to feature the work of local and regional artists. As a result, five Northwest artists were selected to create the public art on display throughout the building.

The gently curved metal and glass exterior suggests the form of an airplane or a ship—speaking to the Port's operations in both the Aviation and Marine industries.

Open atria provide visual connections between the floors and assists with wayfinding. Teamwork and a sense of community are fostered by the inclusion of spaces to gather.

Workstations were organized to break up large areas and create smaller communities and teams, while the open plan office space gives everyone access to natural light and a view.

In addition to the more formal collaboration areas, the project features centralized coffee and break areas, which are used for impromptu meetings or as alternate individual workspace where one can work on a laptop or catch up on reading.

The brand is expressed holistically with elements that tell the Port of Portland story through artwork and architecture, as well as graphics and multimedia. The Port’s daily activities are broadcast on monitors throughout the headquarters.

The Port's committment to incorporating regional artwork into their public spaces led to the selection of five Northwest artists to create the art on display throughout the building.
SUSTAINABILITY
The Port of Portland’s commitment to sustainable practices is showcased throughout the building. From the main lobby—where the building’s Living Machine is on display as an educational tool for visitors to learn about the on-site wastewater treatment and reuse system—to the rooftop garden and patio amenities for staff. The facility also incorporates radiant heating and cooling, daylighting, and an eco-roof, among many other features. Materials selected for the project include FSC-certified wood paneling, linoleum, and low-VOC paints and finishes. The facility achieved LEED Platinum status and was named one of the world’s most high-tech green buildings at time of completion by Forbes magazine and was honored with a Smart Environments Award by the International Interior Design Association and Metropolis magazine.

The rooftop eco-garden features patio amenities for staff which helps meet sustainability goals and enhance the human experience.

The structure overlooks PDX's runway.

The rooftop staff amenities include a shaded sitting area surrounded by an eco-garden and sweeping airport views.

The curve of the building's northern facade references the wing of a plane or the prow of a ship—a nod to the Port’s operations in both the Aviation and Marine industries.




