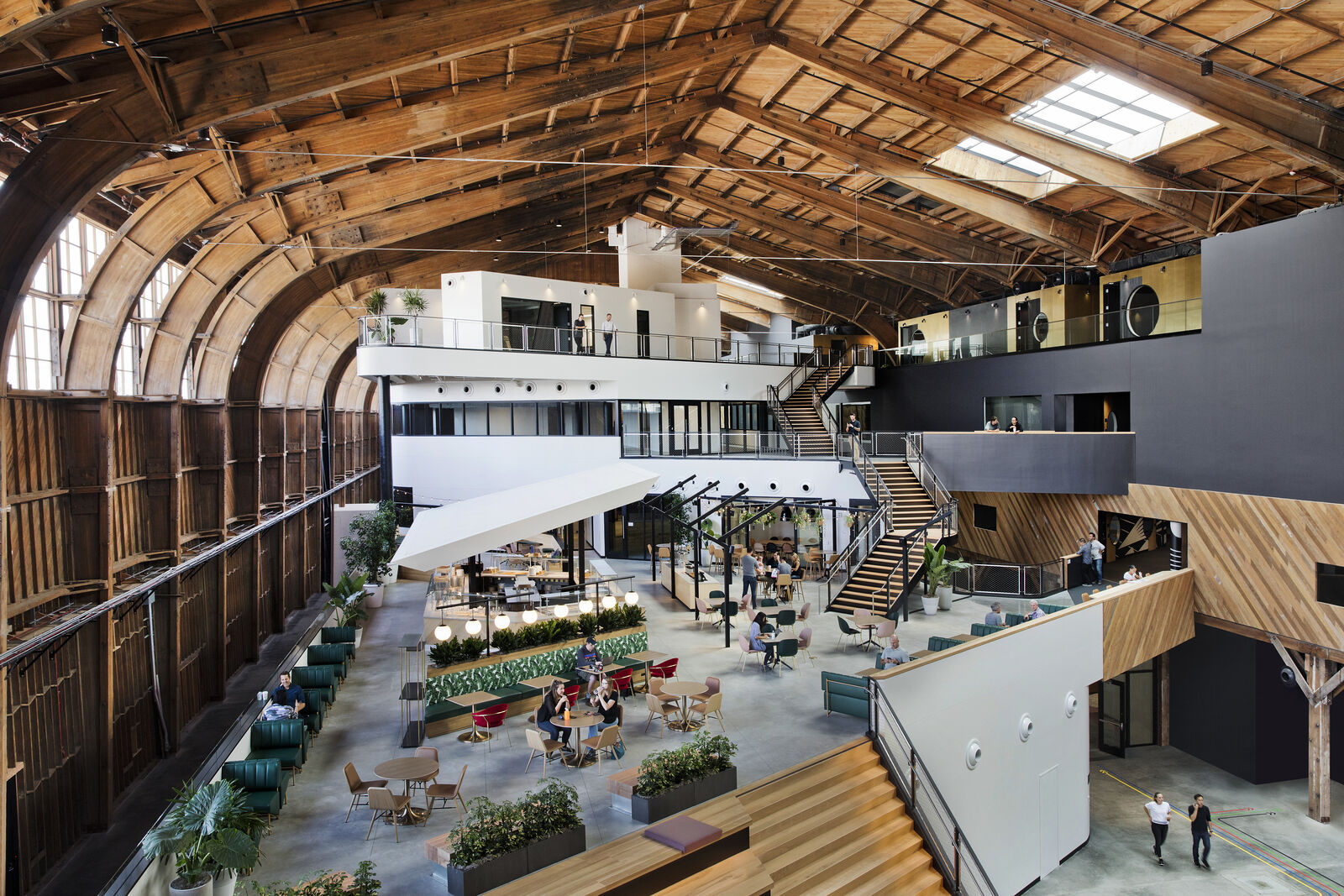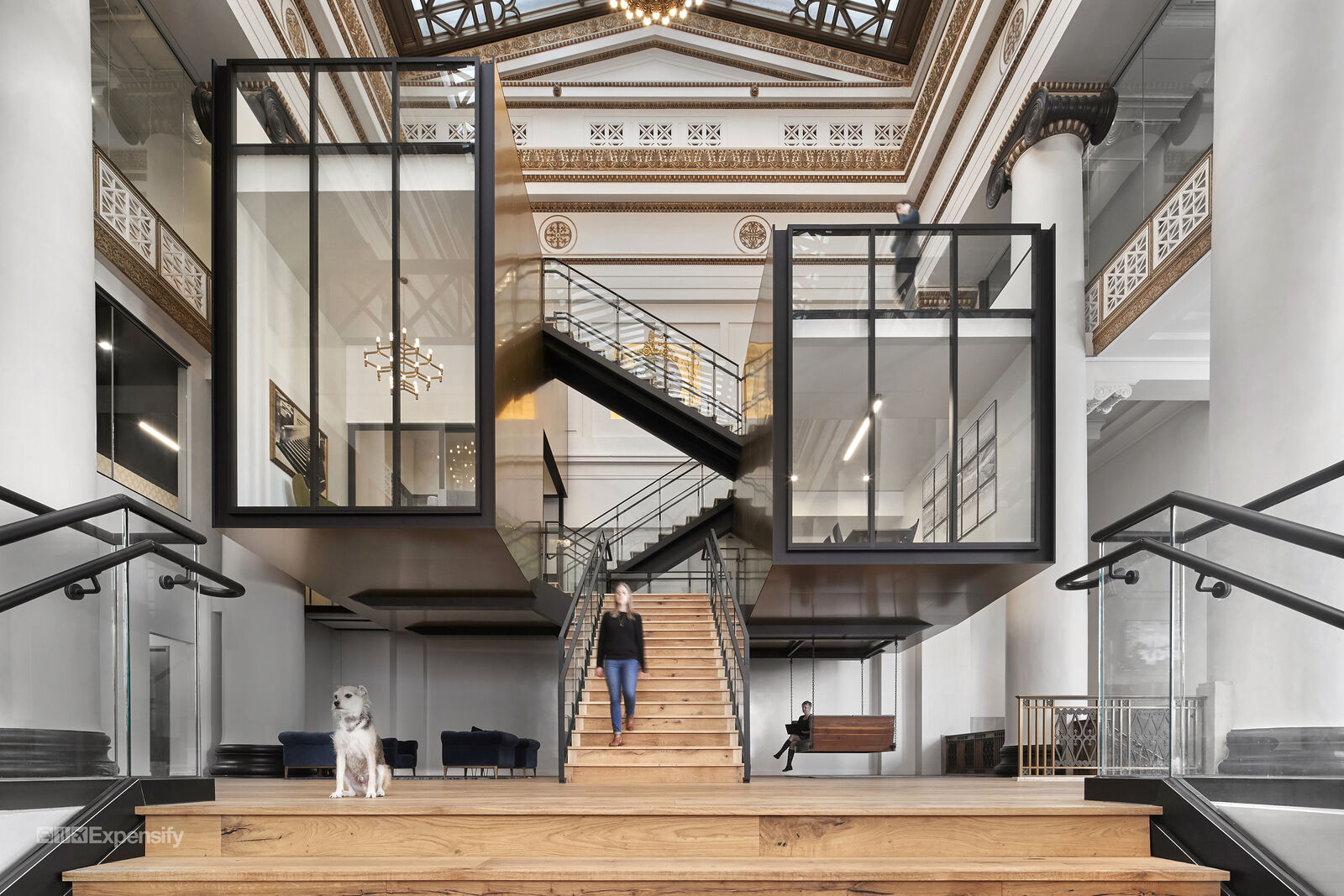
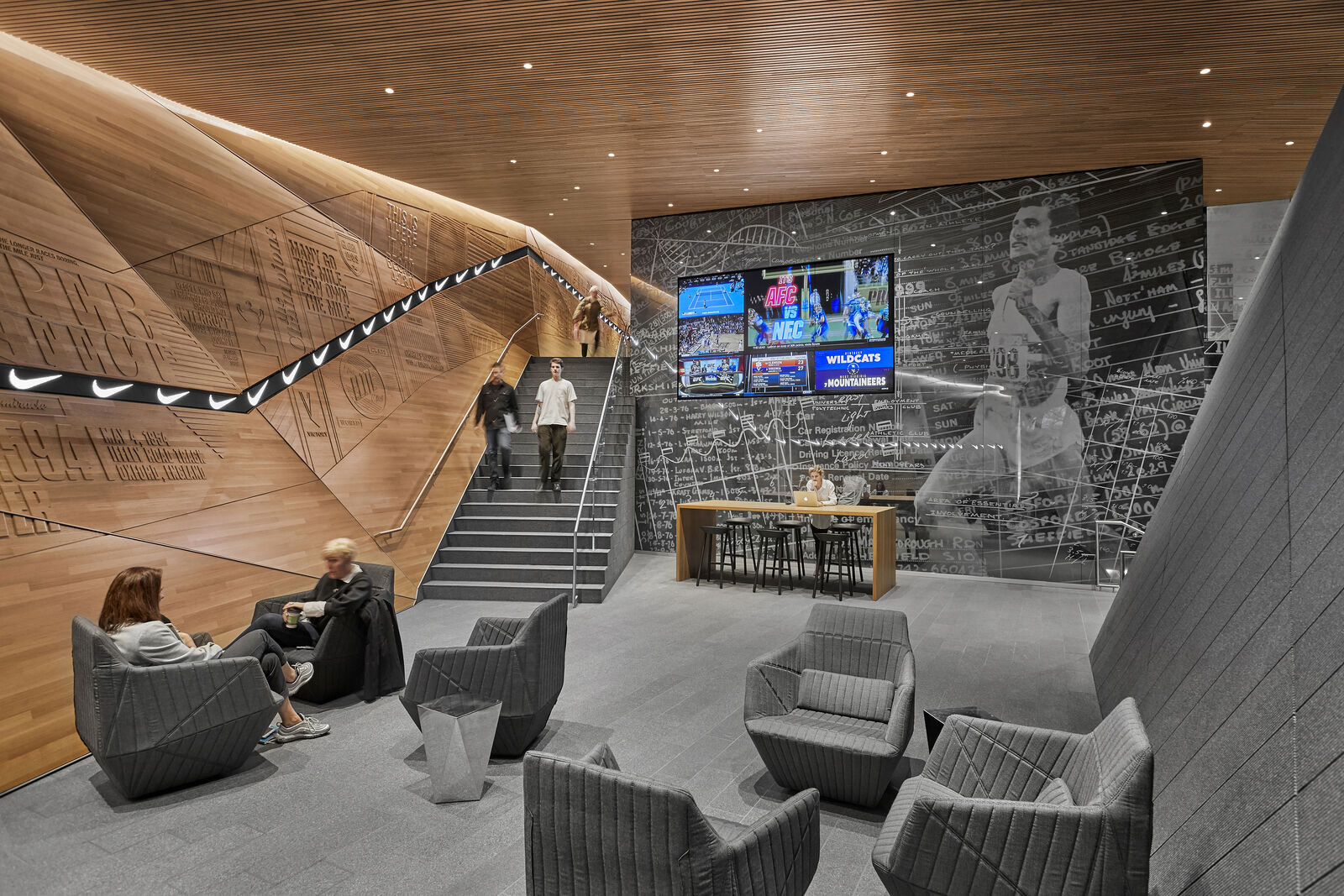
Powering Creativity through Human Performance
Nike World Headquarters Expansion, Sebastian Coe Building
Interiors, Workplace, Sports and Human Performance
The ZGF-designed Sebastian Coe building on the Nike World Headquarters campus embodies Nike’s philosophy that human performance powers creativity and that sustainability is a vehicle for the health and well-being of its employees. Nestled in a conifer forest, the building intertwines occupants directly with the Pacific Northwest landscape where founders Bill Bowerman and Phil Knight found inspiration for the design of their first shoes.
The six-story, 466,584 SF structure is dynamic inside and out. The many angles and facets take their cues from the physical movement and athleticism synonymous with Nike’s design ethos. Located on the North side of campus, the building serves as a connection between existing campus neighborhoods and new campus growth. Outside, a playful cascade of water meanders past the café and covered outdoor courtyard, accompanying visitors as they ascend the steps toward the main entrance, mimicking the feel of hiking along a waterfall. Shifting planes and angular massing on the exterior evoke the dynamism of running through the forest, in a tribute to both Knight’s roots as a middle-distance runner at the University of Oregon and the legendary middle-distance runner and Olympic gold medalist Sebastian Coe, the building’s namesake.
Location
Beaverton, Oregon
Square Feet
466,584
Completion date
2019
Project Component
Architecture services
Interior design
Certifications
LEED Platinum
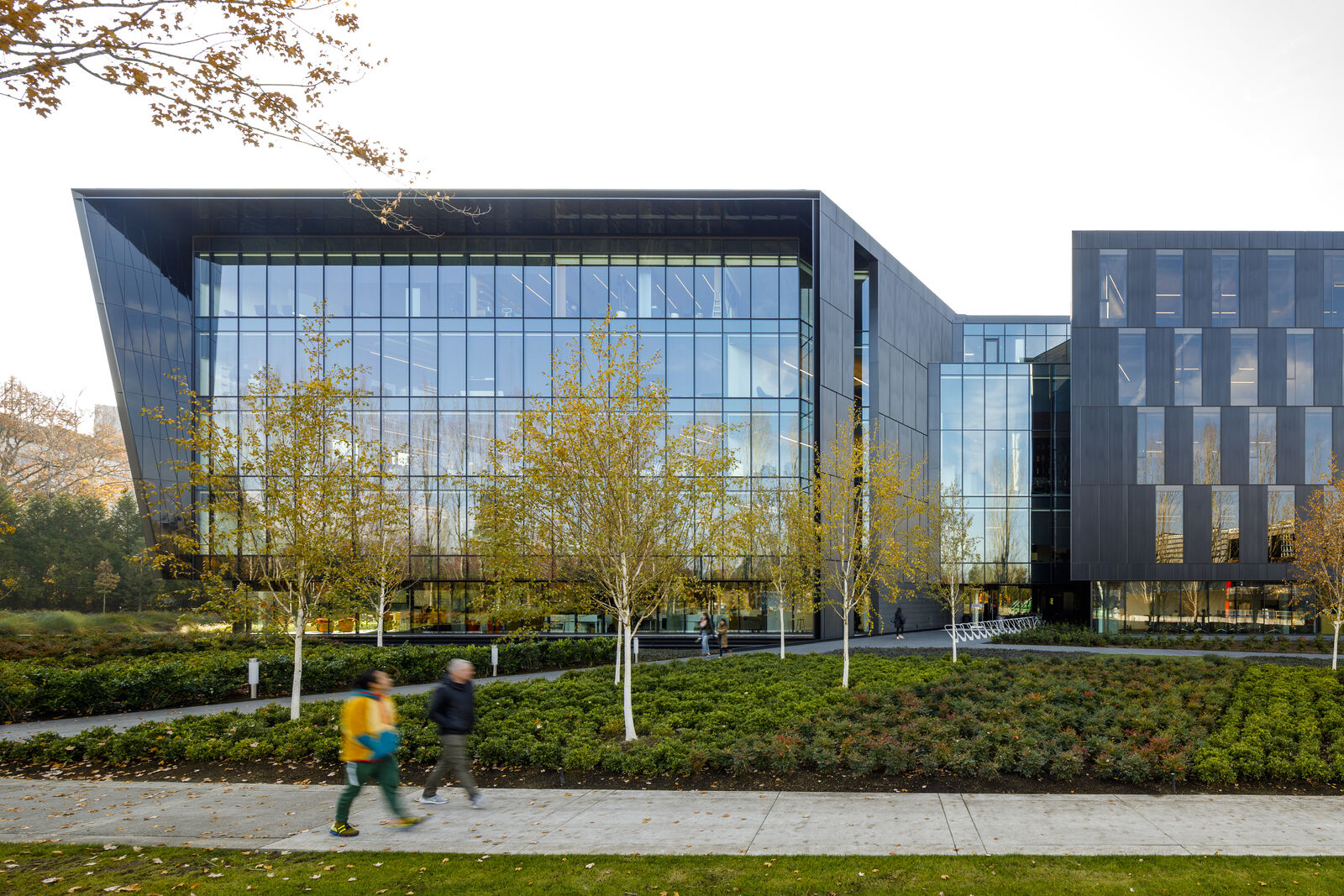
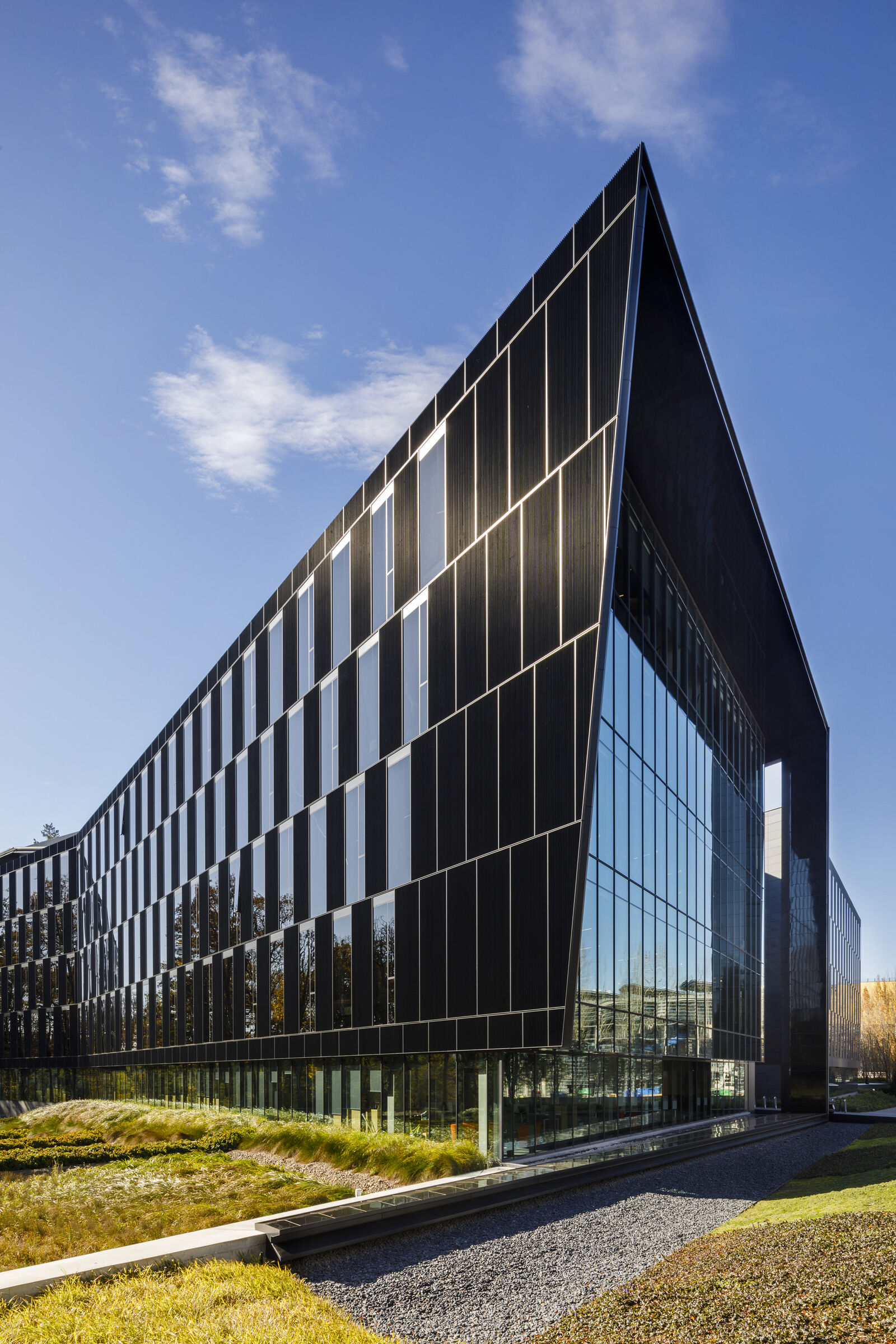
A faceted façade of glass and custom extruded aluminum morph from light to dark hues with the daylight.
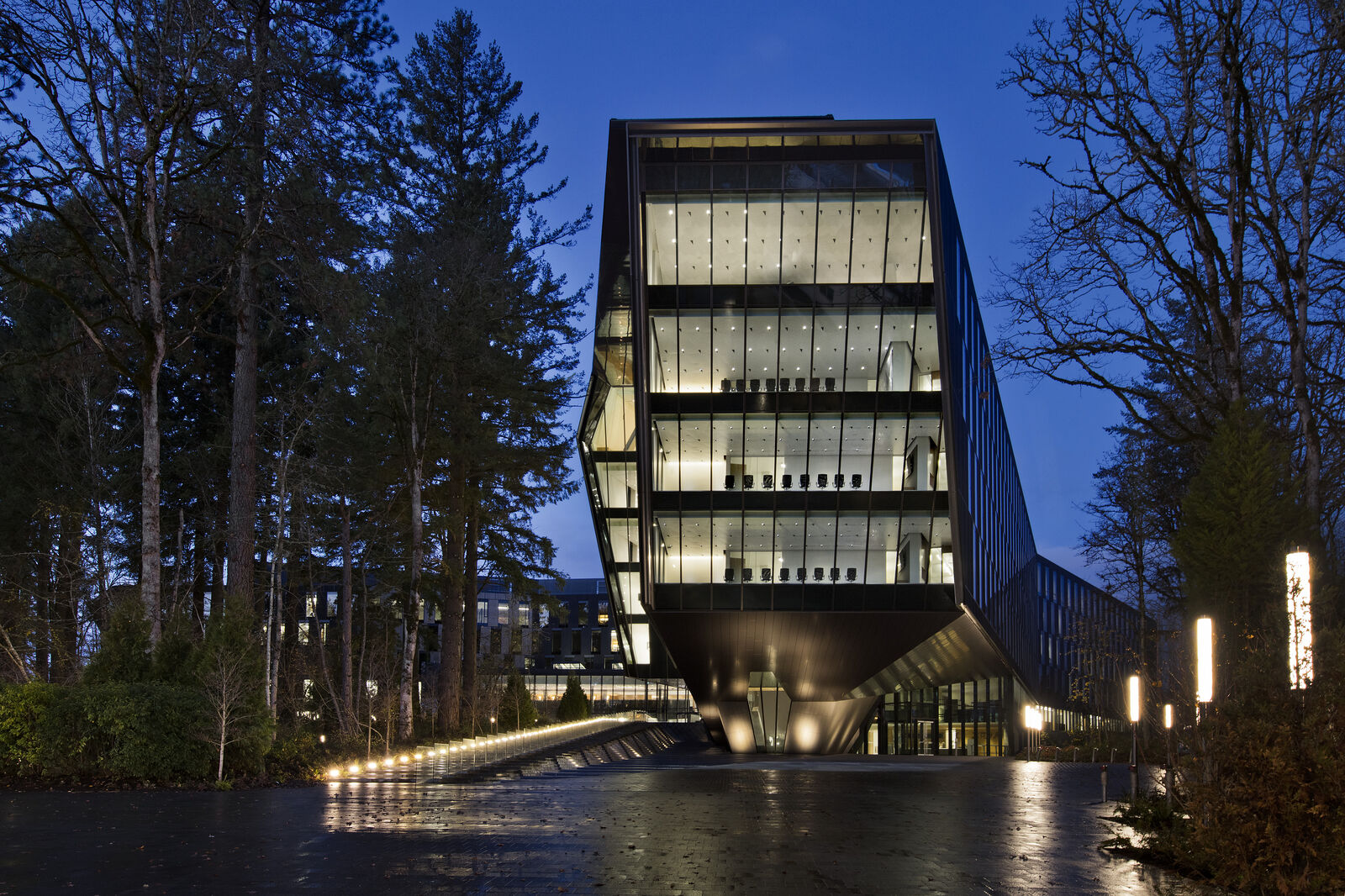
Flexibility and connectivity are emphasized throughout. Full-length angled glazing on the ends of the building remove almost all visual boundaries to the exterior, creating the sense that one is immersed in the landscape. Hallways running the length of the building include frequent interruptions that open the space and allow different teams to be both literally and visually connected to one another. Vertical movement is encouraged, with stairwells and communal “living rooms” enabling employees to be physically and visually connected as they move through the building. Interior workstations and offices acknowledge the changing nature of contemporary technology and are designed to accommodate a multidisciplinary approach to discovery and innovation within Nike’s multigenerational work force.
The LEED Platinum certified building, along with neighboring Mike Krzyzewski Fitness Center, supports the first district energy plant on campus, along with a closed-loop greywater system to filter and reclaim water, chilled beams, and underfloor air distribution.
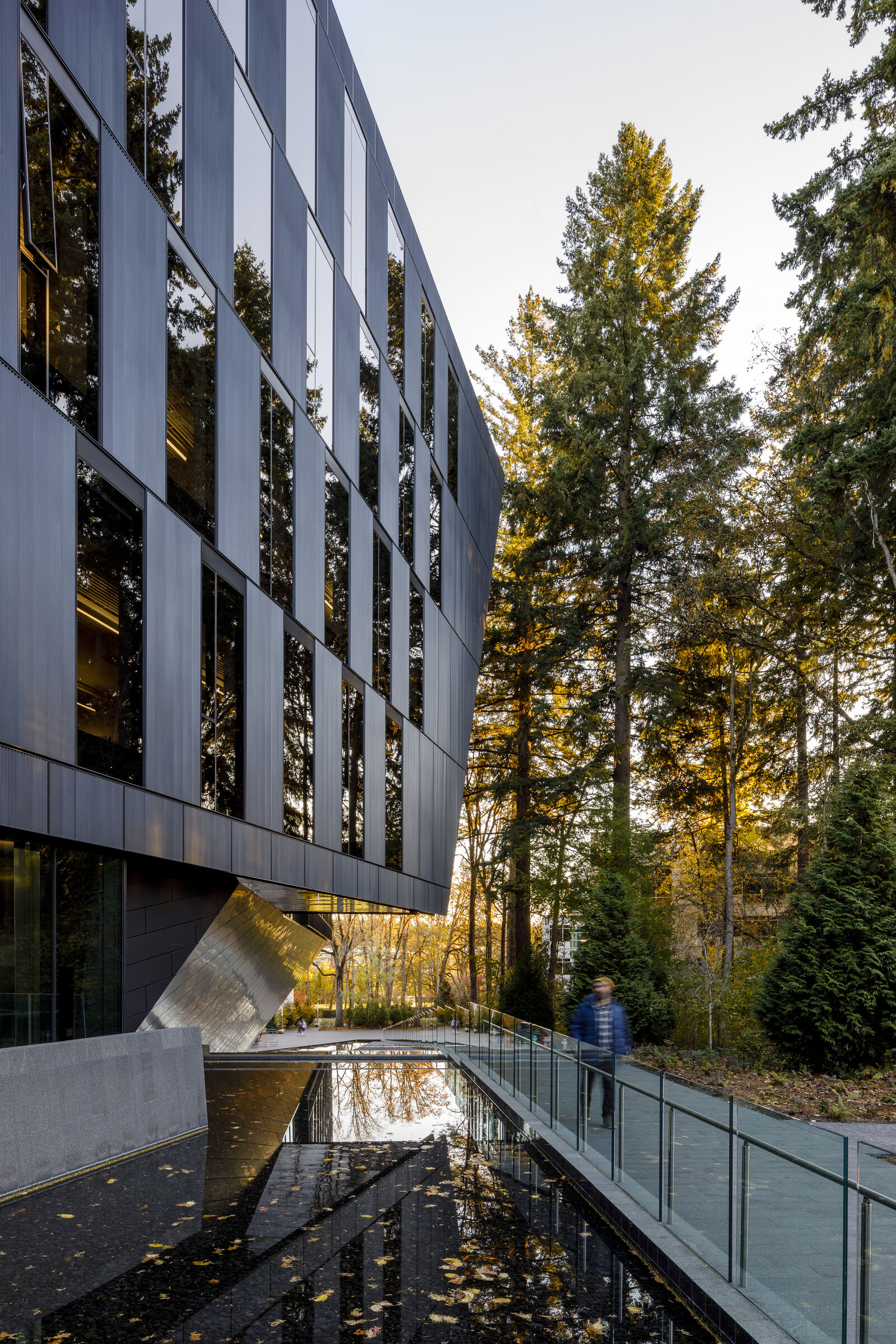
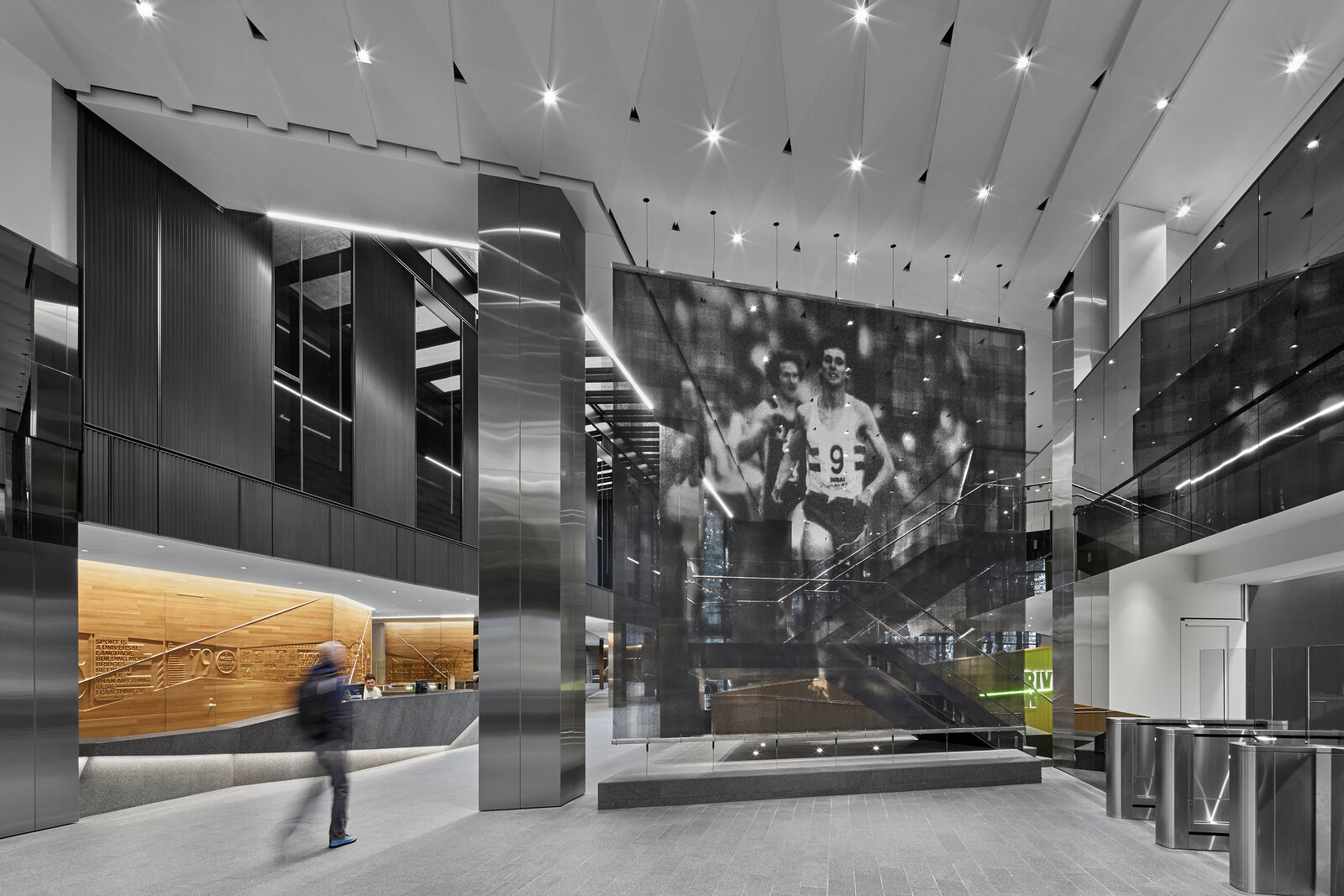
Running, Coe, and the Olympics, in which Coe earned four medals, sets the theme for the interior graphics and branding inspiration.
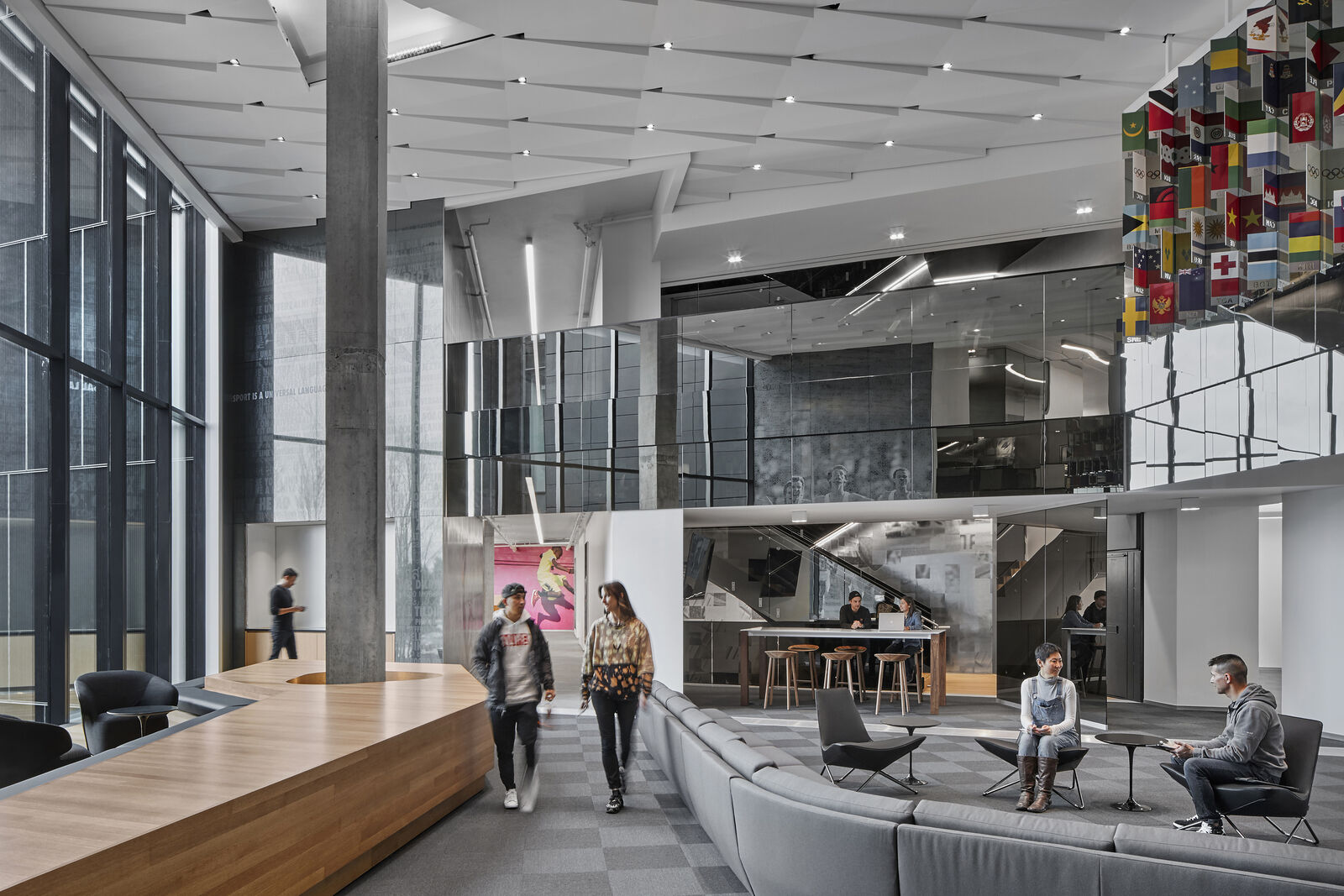
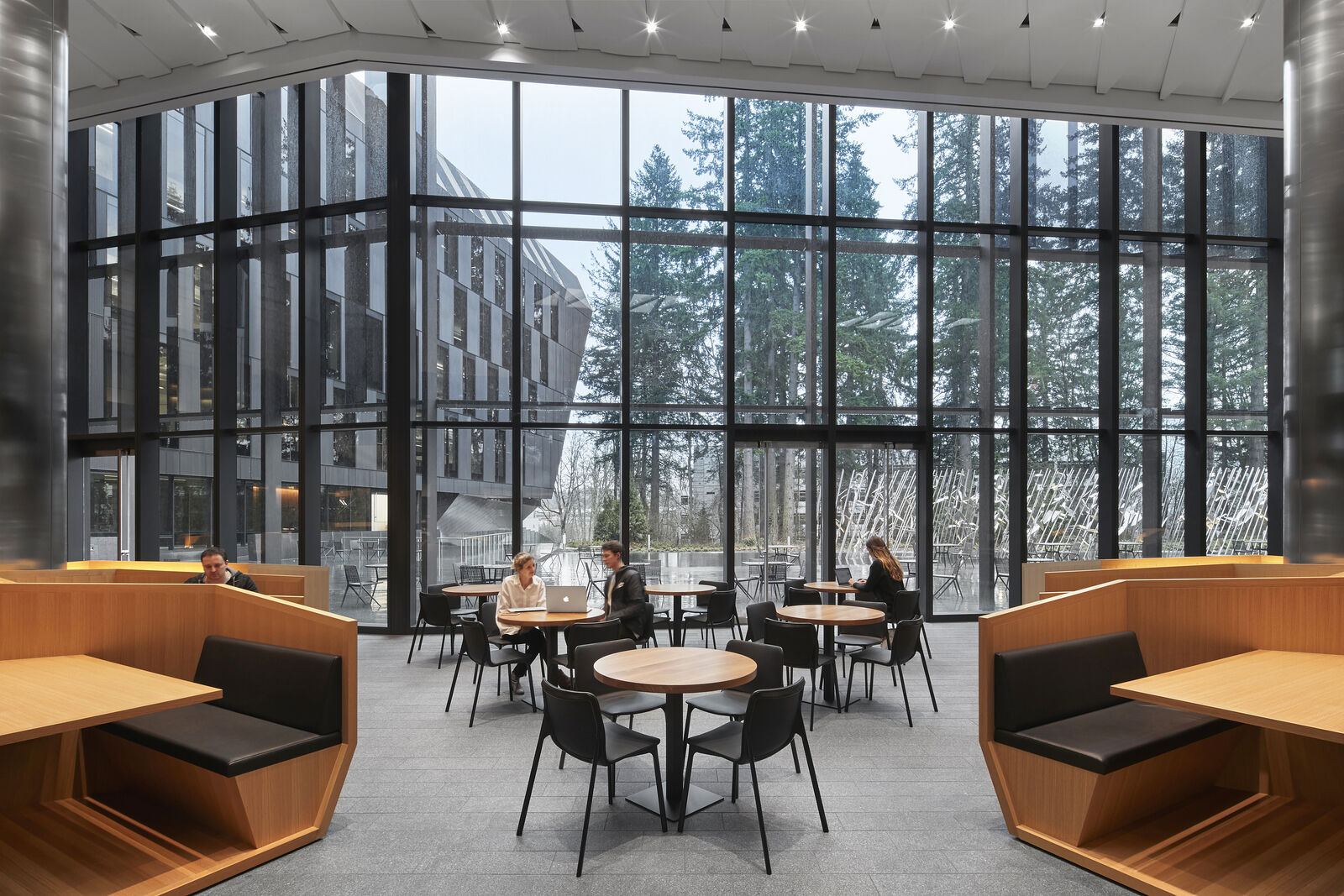
Occupants are perpetually connected to the natural environment: the materials palate of wood, stone, and glass reflects the surrounding landscape, while picture windows frame views to the greenery outside.

