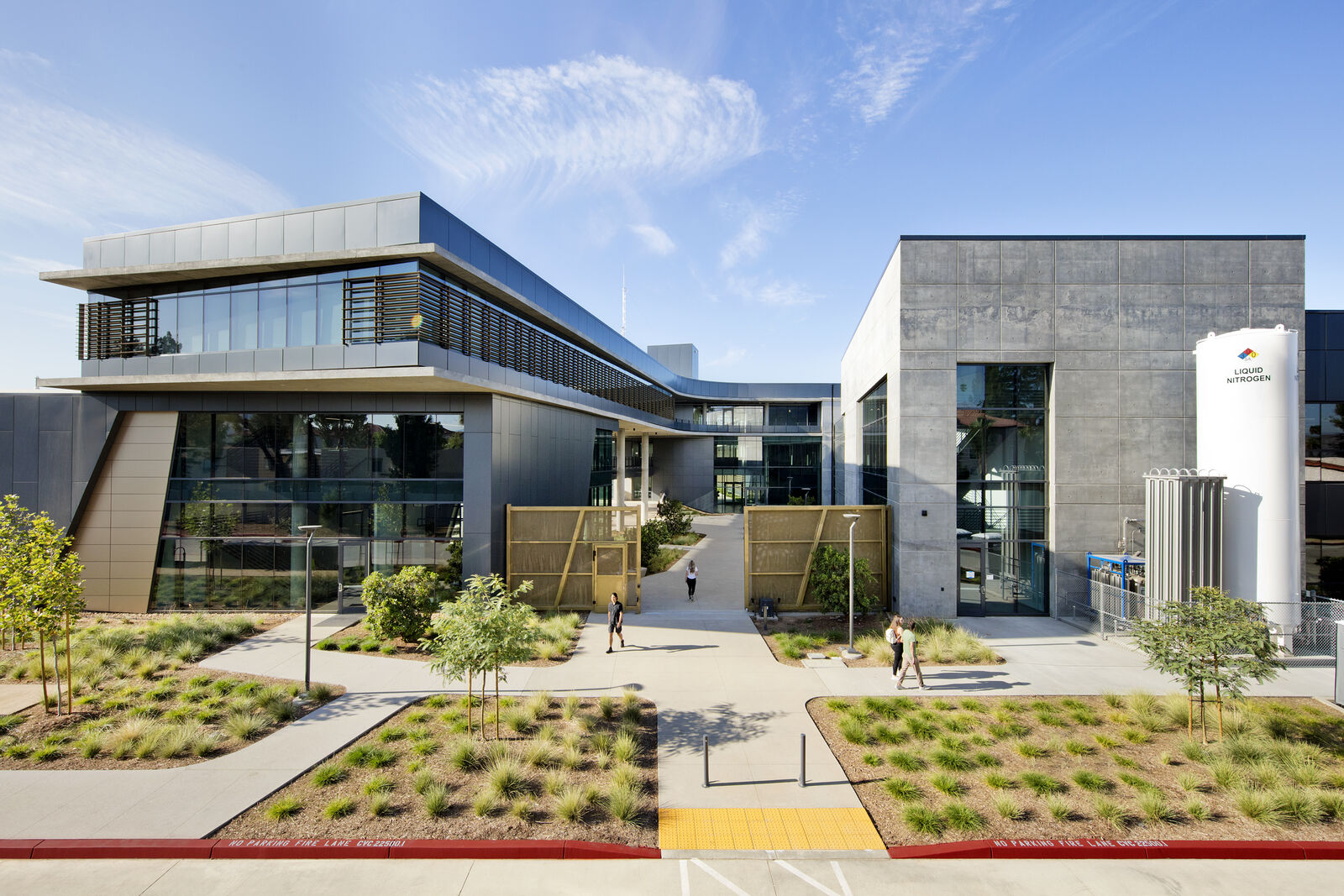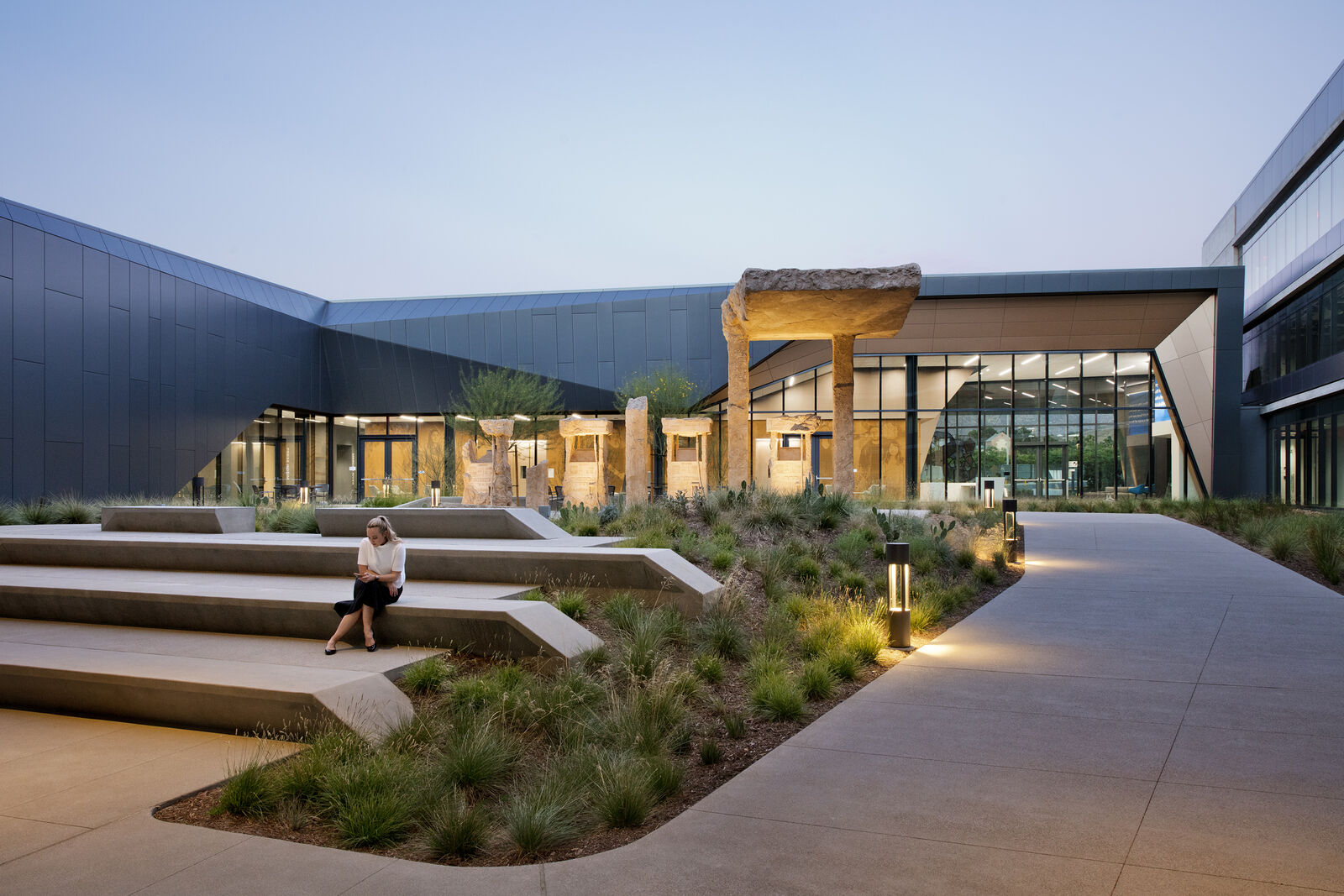From the paradigm-changing introduction of the catalytic converter in the 1970s to the 2015 exposure of defeat devices in light-duty Volkswagen diesel engines, CARB’s testing and research is recognized internationally as providing high quality data and innovative solutions for reducing harmful air pollutants and greenhouse gas emissions caused by motorized vehicles. Now, the organization is walking the talk when it comes to their own environmental footprint.
Aligning with their mission to protect public health, welfare, and ecological resources through the reduction of airborne pollutants, CARB consolidated five existing locations spread across Southern California into one remarkably sustainable research facility that sets a new standard for reductions in energy consumption and greenhouse gas emissions, improves performance and efficiency of operations, and provides a healthy workplace for the organization’s 450+ employees.
Beyond reaching high-performance targets, the Design-Build team designed the three-story pinwheel-shaped building to create a beautiful destination, be a good neighbor, and provide a compelling, connected environment that fosters a strong sense of pride and place for CARB and its employees. The new headquarters features a complex program with myriad space types, including a main entrance and lobby, an employee entrance and lounge, a large auditorium, open office, conference rooms, light- and heavy-duty vehicular emissions testing wings, specialized chemistry and hydrogen laboratories, and employee amenity spaces such as an expansive breakroom, a gym, cafes, and coffee bars. The facility is sited optimally on 19 acres to encourage biking, walking, public transit, and use of zero emission vehicles to reduce transportation impacts. In prioritizing these elements, the project demonstrates it is possible to meet and exceed the State’s high bar for sustainability.

























